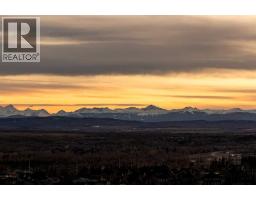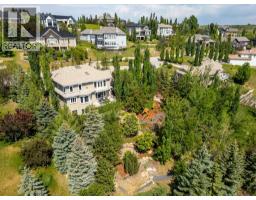701, 8505 Broadcast Avenue SW West Springs, Calgary, Alberta, CA
Address: 701, 8505 Broadcast Avenue SW, Calgary, Alberta
Summary Report Property
- MKT IDA2191993
- Building TypeApartment
- Property TypeSingle Family
- StatusBuy
- Added21 hours ago
- Bedrooms3
- Bathrooms4
- Area1762 sq. ft.
- DirectionNo Data
- Added On20 Aug 2025
Property Overview
Welcome to the epitome of luxury living at the Gateway, where Apartment 701 awaits to redefine your urban experience. Now being offered fully furnished! This TWO-LEVEL PENTHOUSE spans OVER 1700 SQUARE FEET of indulgent space, offering sweeping views of both the Alberta rural hills and majestic Rocky Mountains. As you step inside, high ceilings and rich chevron pattern flooring greet you, accompanied by an abundance of natural light streaming through large windows that adorn every corner. The bright OPEN FLOORPLAN seamlessly connects the living, dining, and kitchen areas, where quartz counters and stainless-steel appliances gleam under the spotlight. A large slab of quartz serves as a luxurious backsplash, while the refrigerator and dishwasher being seamlessly integrated into the cabinetry give the space an elevated touch. The spacious wrap-around balcony beckons for alfresco entertaining with plenty of space for dining with friends and family. Remote control blinds add convenience to controlling the ambiance of the space. This CORNER UNIT boasts three bedrooms, including a spacious primary ensuite featuring a stunning double vanity, frameless glass shower, and a massive walk-in closet. With four and a half baths in total, comfort and convenience are never compromised. Additional perks include TWO TITLED PARKING SPOTS and access to superb amenities such as fitness facilities, beauty services, and a selection of coffee shops and restaurants right at your doorstep. Located just moments away from Calgary's top private schools and with easy access to the downtown core and Highway 1 leading to Banff, Apartment 701 offers a lifestyle of unparalleled luxury and convenience. (id:51532)
Tags
| Property Summary |
|---|
| Building |
|---|
| Land |
|---|
| Level | Rooms | Dimensions |
|---|---|---|
| Second level | Bedroom | 3.61 M x 3.41 M |
| Primary Bedroom | 4.67 M x 4.34 M | |
| 3pc Bathroom | .00 M x .00 M | |
| 4pc Bathroom | .00 M x .00 M | |
| Main level | Bedroom | 2.95 M x 3.61 M |
| Living room | 3.05 M x 5.84 M | |
| Dining room | 2.16 M x 3.51 M | |
| Kitchen | 3.20 M x 4.47 M | |
| 4pc Bathroom | .00 M x .00 M | |
| 2pc Bathroom | .00 M x .00 M |
| Features | |||||
|---|---|---|---|---|---|
| See remarks | Other | No Smoking Home | |||
| Gas BBQ Hookup | Parking | Underground | |||
| Washer | Refrigerator | Cooktop - Gas | |||
| Dishwasher | Dryer | Microwave | |||
| Window Coverings | Central air conditioning | Recreation Centre | |||






































































