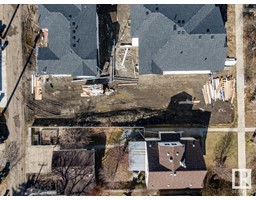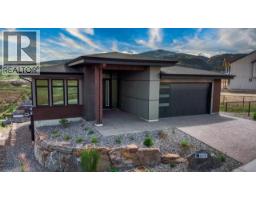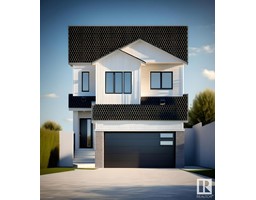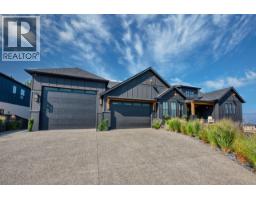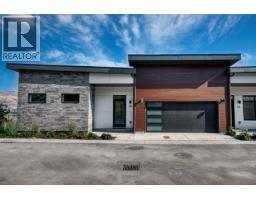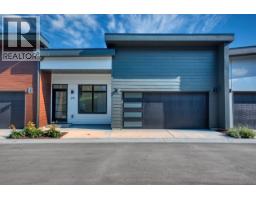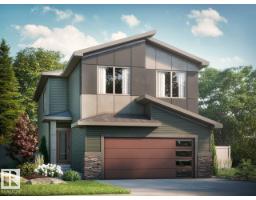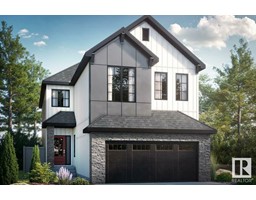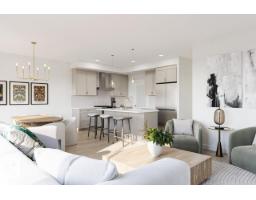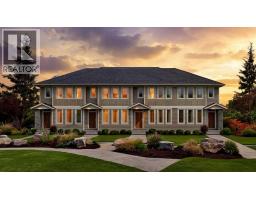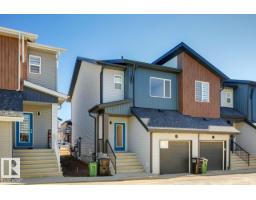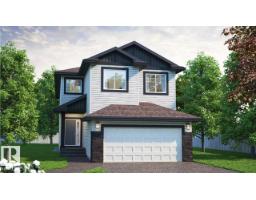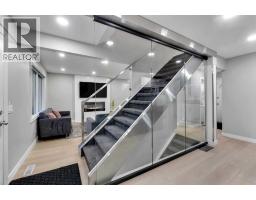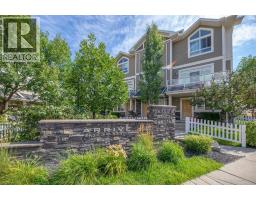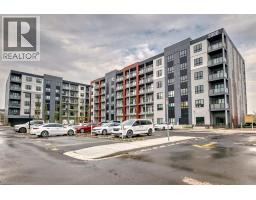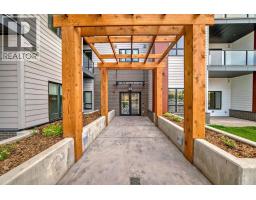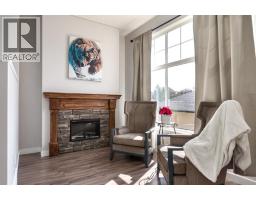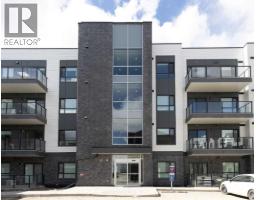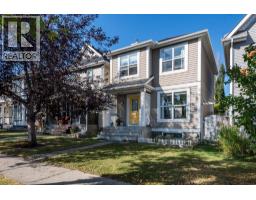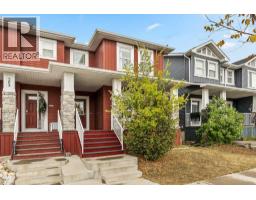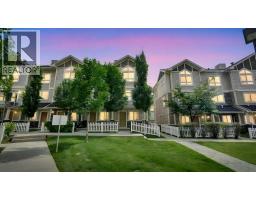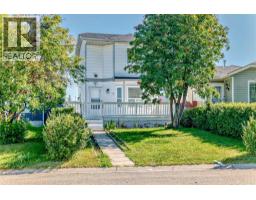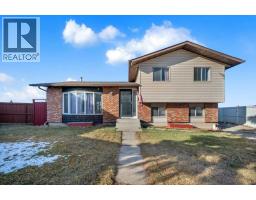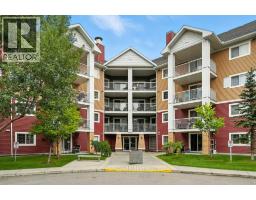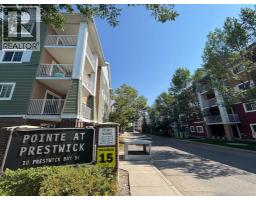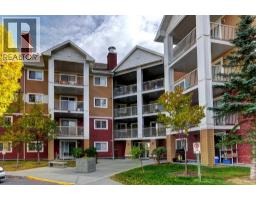71 Creekstone Common SW Pine Creek, Calgary, Alberta, CA
Address: 71 Creekstone Common SW, Calgary, Alberta
Summary Report Property
- MKT IDA2269675
- Building TypeHouse
- Property TypeSingle Family
- StatusBuy
- Added4 days ago
- Bedrooms6
- Bathrooms4
- Area2304 sq. ft.
- DirectionNo Data
- Added On18 Nov 2025
Property Overview
Trico Homes, the heart of home building. Find your ideal home in your favourite community in Calgary & Surrounding Area.This thoughtfully designed home in Pine Creek offers flexibility and style, complete with a fully developed two-bedroom legal secondary suite with private side entrance. The main floor includes a bedroom and full bath, perfect for guests or extended family. The open-concept kitchen is equipped with a gas cooktop, hood fan, large island, and modern finishes, anchored by a great room featuring an electric fireplace. Upstairs, three bedrooms, a large central bonus room, and a spacious primary bedroom provide ample space for family living and relaxation.Pine Creek combines the beauty of nature with modern convenience, offering tree-lined streets, trails, and close access to city amenities. Photos are representative. (id:51532)
Tags
| Property Summary |
|---|
| Building |
|---|
| Land |
|---|
| Level | Rooms | Dimensions |
|---|---|---|
| Main level | Bedroom | 11.33 Ft x 10.42 Ft |
| 4pc Bathroom | .00 Ft x .00 Ft | |
| Great room | 12.00 Ft x 13.83 Ft | |
| Other | 11.00 Ft x 11.00 Ft | |
| Upper Level | Primary Bedroom | 12.75 Ft x 14.08 Ft |
| 5pc Bathroom | .00 Ft x .00 Ft | |
| Bonus Room | 16.42 Ft x 14.00 Ft | |
| 4pc Bathroom | .00 Ft x .00 Ft | |
| Bedroom | 11.67 Ft x 11.00 Ft | |
| Bedroom | 11.00 Ft x 11.00 Ft | |
| Unknown | Bedroom | 9.75 Ft x 9.33 Ft |
| Bedroom | 9.17 Ft x 10.83 Ft | |
| 4pc Bathroom | .00 Ft x .00 Ft | |
| Living room | 10.92 Ft x 11.67 Ft | |
| Eat in kitchen | 8.92 Ft x 8.92 Ft |
| Features | |||||
|---|---|---|---|---|---|
| Level | Attached Garage(2) | Refrigerator | |||
| Cooktop - Gas | Range - Electric | Dishwasher | |||
| Microwave | Separate entrance | Suite | |||
| None | |||||



