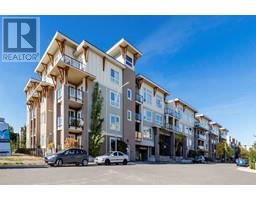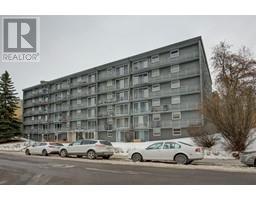7808 10 Street NW Huntington Hills, Calgary, Alberta, CA
Address: 7808 10 Street NW, Calgary, Alberta
Summary Report Property
- MKT IDA2129058
- Building TypeHouse
- Property TypeSingle Family
- StatusBuy
- Added1 weeks ago
- Bedrooms5
- Bathrooms2
- Area1124 sq. ft.
- DirectionNo Data
- Added On05 May 2024
Property Overview
Welcome to your perfect dream home in Huntington Hills on the NW side that checks all the boxes with green space in the front, panoramic views in the back that capture the east side of downtown, green school field, overlooking Nose Hill Spring Park, steps away from the playground, and enjoy the views with your friends as you mingle in your large backyard while having a BBQ on top of your Double Garage patio! Located on a Large Lot 15.54M x 33.53M (50.98 FT x 110 FT), this home boasts hardwood floors throughout the main level that has been freshly painted, 5-beds (3-up/2-down), 2-baths (1-4pc bath up/1-3pc bath down), Brand New stainless steel appliances upstairs (Fridge/Stove/Hood-Fan/Dishwasher), Illegal basement suite with kitchen and separate private access (perfect for combined families, or a mortgage helper!), basement living room is large and spacious (you’ll find it’s one of the largest you’ve seen), laundry on both levels up/down (convenient and maintains privacy), a double garage with patio roof deck above, large backyard with views, and the city lights at night are just gorgeous! View this home for yourself before it’s gone!!! (id:51532)
Tags
| Property Summary |
|---|
| Building |
|---|
| Land |
|---|
| Level | Rooms | Dimensions |
|---|---|---|
| Basement | 3pc Bathroom | 7.83 Ft x 7.00 Ft |
| Bedroom | 12.67 Ft x 11.17 Ft | |
| Bedroom | 9.42 Ft x 11.25 Ft | |
| Kitchen | 13.25 Ft x 8.33 Ft | |
| Recreational, Games room | 16.67 Ft x 24.25 Ft | |
| Furnace | 12.83 Ft x 13.42 Ft | |
| Main level | 4pc Bathroom | 9.42 Ft x 4.92 Ft |
| Bedroom | 10.00 Ft x 14.33 Ft | |
| Bedroom | 8.67 Ft x 9.33 Ft | |
| Bedroom | 9.42 Ft x 12.83 Ft | |
| Dining room | 8.42 Ft x 8.83 Ft | |
| Foyer | 9.50 Ft x 5.00 Ft | |
| Kitchen | 15.50 Ft x 9.58 Ft | |
| Living room | 11.42 Ft x 18.67 Ft |
| Features | |||||
|---|---|---|---|---|---|
| Back lane | Detached Garage(2) | Washer | |||
| Refrigerator | Dishwasher | Stove | |||
| Dryer | Hood Fan | Separate entrance | |||
| Suite | None | ||||























































