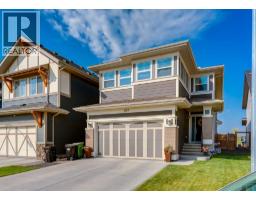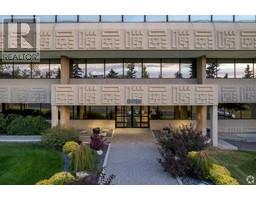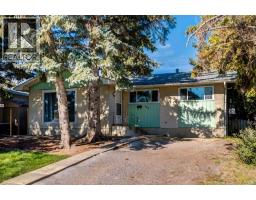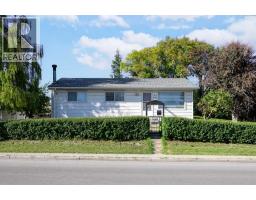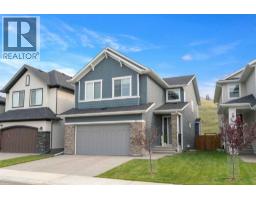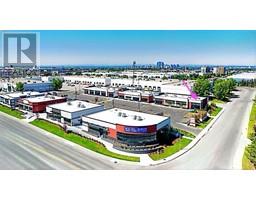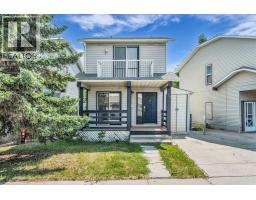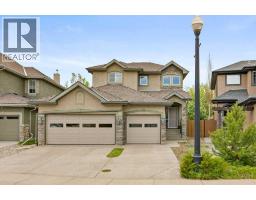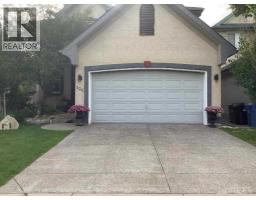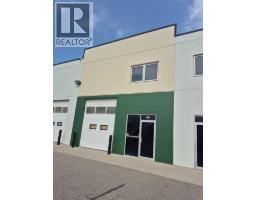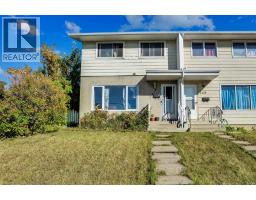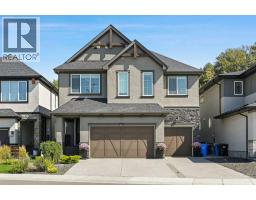833 85 Street SW West Springs, Calgary, Alberta, CA
Address: 833 85 Street SW, Calgary, Alberta
Summary Report Property
- MKT IDA2255741
- Building TypeRow / Townhouse
- Property TypeSingle Family
- StatusBuy
- Added5 days ago
- Bedrooms3
- Bathrooms4
- Area1825 sq. ft.
- DirectionNo Data
- Added On22 Sep 2025
Property Overview
**OPEN HOUSE** Sunday, September 21st 1-4pm. Welcome to 833 85 ST SW in Wentworth Pointe located in the sought after community of West Springs. This 3 storey townhouse features an entry level floor with 9ft ceilings, tile and laminate flooring and a large den/office space. The main floor features 9ft ceilings, laminate flooring throughout, a large kitchen with stainless steel appliances including a gas stove, quartz countertops and island with flush eating bar. Slightly open concept floorplan with the dining room and huge living room with extra study nook, 2pc bathroom and access to a west facing balcony/deck. The upper level features double master bedrooms each with their own walk-in closet and ensuite bathroom. One ensuite features a 5pc bathroom with double sinks, soaker tub and separate shower. You will also conveniently find the laundry on this floor. The basement is fully finished with a third bedroom, 3pc bathroom and a long storage room. Other features include a double attached garage, front patio, A/C and plenty of windows throughout bringing in great natural light. Close to plenty of restaurants, shopping, schools, walking paths and major transportation routes. This property has been taken great care of and shows the pride of ownership. This is a must see unit. Make your private showing today. (id:51532)
Tags
| Property Summary |
|---|
| Building |
|---|
| Land |
|---|
| Level | Rooms | Dimensions |
|---|---|---|
| Basement | Bedroom | 10.75 Ft x 7.92 Ft |
| Storage | 16.08 Ft x 3.50 Ft | |
| Lower level | Den | 11.08 Ft x 8.83 Ft |
| Main level | Living room | 14.83 Ft x 14.42 Ft |
| Kitchen | 13.75 Ft x 10.00 Ft | |
| Dining room | 11.00 Ft x 9.92 Ft | |
| Other | 7.92 Ft x 6.25 Ft | |
| 2pc Bathroom | 4.92 Ft x 4.83 Ft | |
| Upper Level | Primary Bedroom | 13.33 Ft x 12.33 Ft |
| 5pc Bathroom | 8.33 Ft x 8.00 Ft | |
| Bedroom | 15.58 Ft x 11.83 Ft | |
| 3pc Bathroom | 8.92 Ft x 8.08 Ft | |
| Laundry room | 5.67 Ft x 3.33 Ft | |
| 3pc Bathroom | 7.17 Ft x 6.08 Ft |
| Features | |||||
|---|---|---|---|---|---|
| Back lane | Parking | Attached Garage(2) | |||
| Washer | Refrigerator | Gas stove(s) | |||
| Dishwasher | Dryer | Microwave Range Hood Combo | |||
| Window Coverings | Garage door opener | Central air conditioning | |||


















































