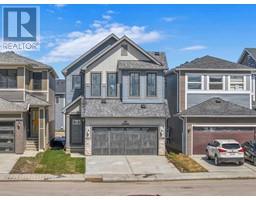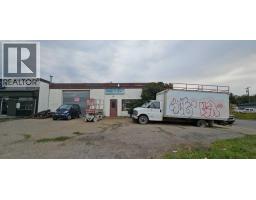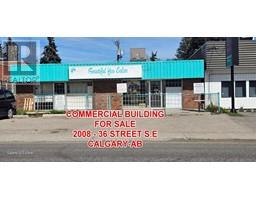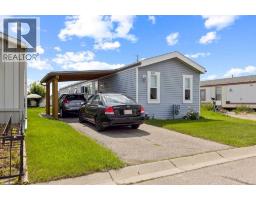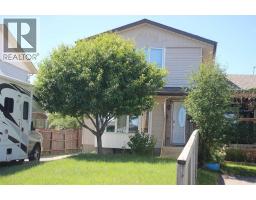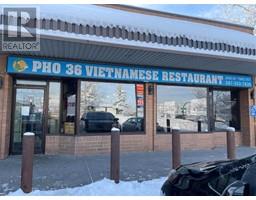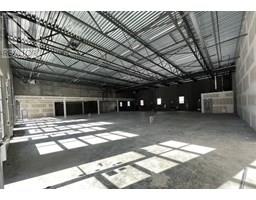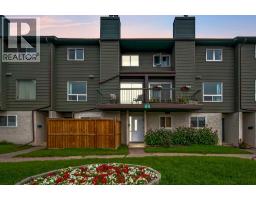8429 Saddlebrook Drive NE Saddle Ridge, Calgary, Alberta, CA
Address: 8429 Saddlebrook Drive NE, Calgary, Alberta
Summary Report Property
- MKT IDA2212914
- Building TypeRow / Townhouse
- Property TypeSingle Family
- StatusBuy
- Added18 weeks ago
- Bedrooms1
- Bathrooms2
- Area781 sq. ft.
- DirectionNo Data
- Added On02 May 2025
Property Overview
Welcome to 8429 Saddlebrook Drive NE—an exceptional opportunity to own a smart, stylish townhome that proves you don’t have to compromise comfort for convenience. Whether you're a first-time buyer, savvy investor, or someone ready to downsize with intention, this well-maintained one-bedroom, one-and-a-half-bathroom unit offers the perfect blend of simplicity and function, with just the right touches of elevated design. The bright, open-concept layout maximizes every square foot, creating a space that feels welcoming. Upstairs, the primary bedroom is complete with its own private ensuite and generous closet space, while the main level features a convenient powder room that’s perfect for guests. Sleek, low-maintenance finishes add style without the upkeep, and being just steps away from schools, parks, public transit, and every amenity you could need means your day-to-day life becomes that much easier. From morning coffee on your private patio to evening walks through this vibrant community, this townhome is the lifestyle upgrade you didn’t know you were waiting for. This is more than a home—it’s a foothold into one of Calgary’s most connected, fast-growing neighborhoods. And it’s ready for you now! (id:51532)
Tags
| Property Summary |
|---|
| Building |
|---|
| Land |
|---|
| Level | Rooms | Dimensions |
|---|---|---|
| Second level | 3pc Bathroom | 10.75 Ft x 5.00 Ft |
| Primary Bedroom | 11.25 Ft x 15.00 Ft | |
| Laundry room | 7.00 Ft x 4.67 Ft | |
| Main level | Dining room | 8.50 Ft x 5.67 Ft |
| Kitchen | 12.00 Ft x 11.92 Ft | |
| 2pc Bathroom | 4.58 Ft x 4.33 Ft | |
| Living room | 12.00 Ft x 11.50 Ft | |
| Other | 4.42 Ft x 12.17 Ft | |
| Storage | 2.92 Ft x 5.25 Ft |
| Features | |||||
|---|---|---|---|---|---|
| PVC window | No Smoking Home | Other | |||
| Washer | Refrigerator | Dishwasher | |||
| Stove | Dryer | Microwave | |||
| None | |||||































