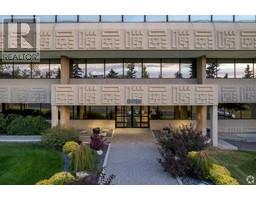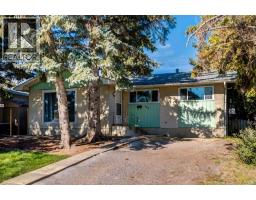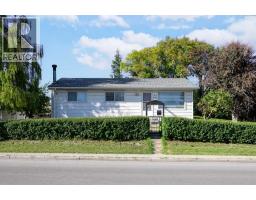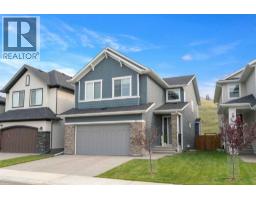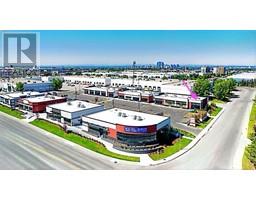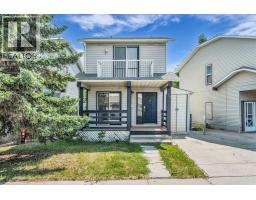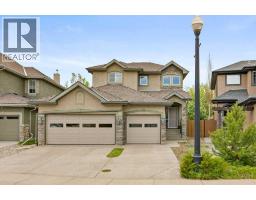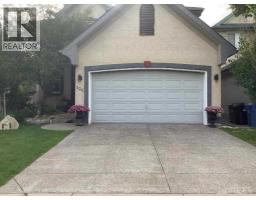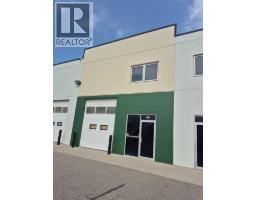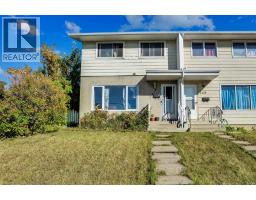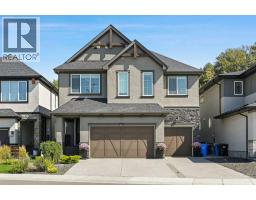90 Tuscany Springs Heights NW Tuscany, Calgary, Alberta, CA
Address: 90 Tuscany Springs Heights NW, Calgary, Alberta
Summary Report Property
- MKT IDA2252197
- Building TypeHouse
- Property TypeSingle Family
- StatusBuy
- Added4 weeks ago
- Bedrooms3
- Bathrooms3
- Area1454 sq. ft.
- DirectionNo Data
- Added On29 Aug 2025
Property Overview
Tuscany is located in Calgary’s highly desirable NW quadrant and is a family friendly Community with many parks, playgrounds, walking/biking paths, and natural areas to enjoy all year round. This outstanding, well maintained 2-Storey is located on a quiet street away from busy roads – near to beautiful ravines, walk-ways, parks and the Tuscany LRT station. MAIN FLOOR has a 2-piece Bathroom, Hardwood Flooring. UPPER LEVEL has 3 Bedrooms and a full 4-piece Bathroom. The Primary Bedroom has a 4-piece Ensuite and a Walk-in Closet. LOWER LEVEL has a large Bedroom, Flex room, Storage, and Laundry room with Utility Sink. BACK YARD has a large deck that connects from the house to the Double Detached Garage that has back lane access. Community Centre (Tuscany Club) offers Tennis/Pickle-ball Courts, Splash Park, Gymnasium, Skateboard Park and a Skating Rink in the winter. Close to shopping, schools, and transit - all within the Community. (id:51532)
Tags
| Property Summary |
|---|
| Building |
|---|
| Land |
|---|
| Level | Rooms | Dimensions |
|---|---|---|
| Main level | 2pc Bathroom | Measurements not available |
| Kitchen | 3.65 M x 3.65 M | |
| Dining room | 3.96 M x 3.81 M | |
| Living room | 4.42 M x 3.96 M | |
| Upper Level | 4pc Bathroom | Measurements not available |
| 4pc Bathroom | Measurements not available | |
| Primary Bedroom | 4.26 M x 3.96 M | |
| Bedroom | 2.89 M x 2.59 M | |
| Bedroom | 3.20 M x 2.74 M |
| Features | |||||
|---|---|---|---|---|---|
| Treed | Other | Back lane | |||
| Level | Detached Garage(2) | Refrigerator | |||
| Dishwasher | Stove | Microwave | |||
| Hood Fan | See remarks | Window Coverings | |||
| Washer & Dryer | None | Other | |||















































