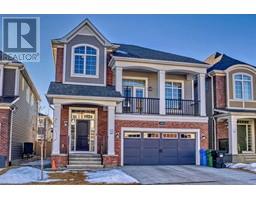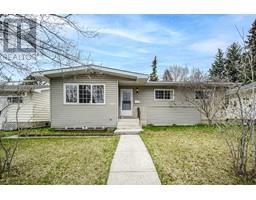95 Kincora Drive NW Kincora, Calgary, Alberta, CA
Address: 95 Kincora Drive NW, Calgary, Alberta
Summary Report Property
- MKT IDA2124438
- Building TypeHouse
- Property TypeSingle Family
- StatusBuy
- Added2 weeks ago
- Bedrooms4
- Bathrooms4
- Area2339 sq. ft.
- DirectionNo Data
- Added On01 May 2024
Property Overview
Welcome to this beautifully kept home features *A LEGAL REGISTERED SUITE * in a fully developed WALKOUT BASEMENT. This home features hardwood floors and ceramic tiles on the main floor with 9' high coffered ceilings. Stunning Granite countertops and a BRANDNEW KITCHENAID STOVE are a chef’s delight in the kitchen. A cozy main floor open concept living room shares a two sided gas fireplace with a private sitting room that overlooks a sunny west-facing backyard. Entering from the fully finished double attached garage, dog owners will be thrilled with the custom pet-wash station in the mudroom. A must see! The bright and spacious bonus room on the second floor is accessed by a catwalk that overlooks the main floor entrance, giving this home a bright and big open space. A jack and jill bathroom which boasts two sinks is perfect for any growing family. The multi-level primary bedroom comes with a 5-piece ensuite including a large soaker tub and a walk- in closet. This home checks all the boxes! Across the street, you'll find Kincora Trail and Kincora Pond, perfect for enjoying nature. Great access to shopping centers, Stoney trail, schools and playgrounds. (id:51532)
Tags
| Property Summary |
|---|
| Building |
|---|
| Land |
|---|
| Level | Rooms | Dimensions |
|---|---|---|
| Second level | 5pc Bathroom | 11.17 Ft x 5.42 Ft |
| Bedroom | 11.25 Ft x 11.17 Ft | |
| Primary Bedroom | 10.42 Ft x 10.42 Ft | |
| Other | 8.25 Ft x 6.00 Ft | |
| 5pc Bathroom | 9.17 Ft x 11.00 Ft | |
| Bedroom | 11.25 Ft x 10.92 Ft | |
| Bonus Room | 19.00 Ft x 12.33 Ft | |
| Basement | Family room | 10.50 Ft x 9.17 Ft |
| Other | 13.50 Ft x 18.67 Ft | |
| Bedroom | 10.00 Ft x 13.92 Ft | |
| 3pc Bathroom | 7.83 Ft x 5.92 Ft | |
| Main level | Other | 9.17 Ft x 9.92 Ft |
| Kitchen | 10.50 Ft x 12.50 Ft | |
| Living room | 14.42 Ft x 13.75 Ft | |
| 2pc Bathroom | 5.00 Ft x 5.17 Ft | |
| Laundry room | 8.17 Ft x 7.92 Ft | |
| Pantry | 4.42 Ft x 8.08 Ft | |
| Foyer | 9.75 Ft x 8.92 Ft | |
| Dining room | 10.50 Ft x 9.50 Ft | |
| Other | 8.83 Ft x 8.75 Ft |
| Features | |||||
|---|---|---|---|---|---|
| French door | No Animal Home | No Smoking Home | |||
| Attached Garage(2) | Refrigerator | Dishwasher | |||
| Stove | Microwave | Window Coverings | |||
| Washer & Dryer | Separate entrance | Walk out | |||
| Suite | None | ||||




































































