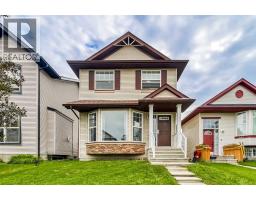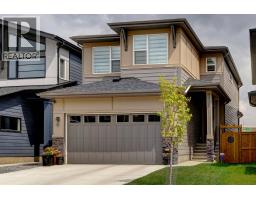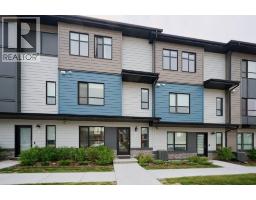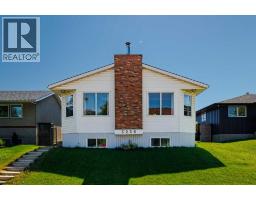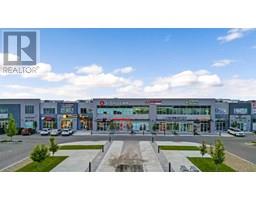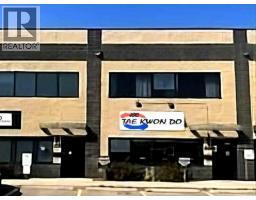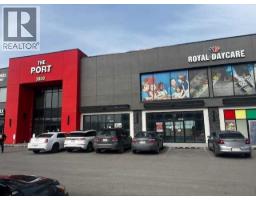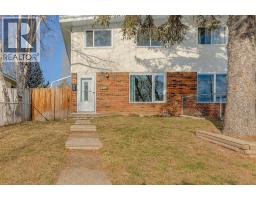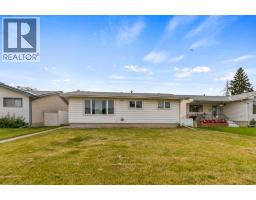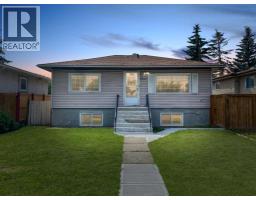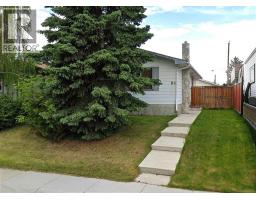99 Copperfield Court SE Copperfield, Calgary, Alberta, CA
Address: 99 Copperfield Court SE, Calgary, Alberta
Summary Report Property
- MKT IDA2246118
- Building TypeRow / Townhouse
- Property TypeSingle Family
- StatusBuy
- Added4 weeks ago
- Bedrooms2
- Bathrooms3
- Area1152 sq. ft.
- DirectionNo Data
- Added On22 Aug 2025
Property Overview
Fantastic end unit in Copperfield with two bedrooms and 2.5 bathrooms. This spacious, fully developed five-level split has tons of natural light! The mainboast large windows, hardwood flooring and soaring high ceilings spacious living room with an electric fireplace creating a great living area. There is a spacious and open area for the kitchen and dining area with a pantry, upgraded appliances and in-suite laundry in the two-piece bathroom. the half washroom and the laundry complete the 2nd level. The upper level features two bright large primary bedrooms, which both have en-suites and generous closet space. The lower level is fully finished and is currently being utilized as a home office and gym area. This unit features a single attached garage with a driveway and large back deck for BBQs or enjoying the summer nights. this nest is Located close to transit, schools, shopping and recreation areas. FYI: Furnace and Hot Water Tank was replaced in 2023. Book your private showing today! (id:51532)
Tags
| Property Summary |
|---|
| Building |
|---|
| Land |
|---|
| Level | Rooms | Dimensions |
|---|---|---|
| Second level | Living room | 18.25 Ft x 12.25 Ft |
| 2pc Bathroom | 8.00 Ft x 4.92 Ft | |
| Laundry room | 8.00 Ft x 4.92 Ft | |
| Third level | Kitchen | 11.00 Ft x 10.08 Ft |
| Dining room | 10.33 Ft x 6.25 Ft | |
| Fourth level | Primary Bedroom | 12.92 Ft x 10.83 Ft |
| Other | 7.25 Ft x 6.00 Ft | |
| 4pc Bathroom | 10.75 Ft x 5.67 Ft | |
| Bedroom | 12.58 Ft x 11.92 Ft | |
| 3pc Bathroom | 8.08 Ft x 5.92 Ft | |
| Main level | Foyer | 10.42 Ft x 7.00 Ft |
| Features | |||||
|---|---|---|---|---|---|
| No Animal Home | No Smoking Home | Attached Garage(1) | |||
| Washer | Refrigerator | Dishwasher | |||
| Stove | Dryer | Microwave Range Hood Combo | |||
| Garage door opener | None | ||||















































