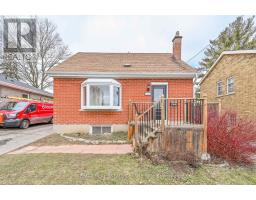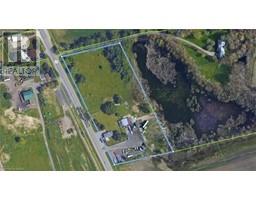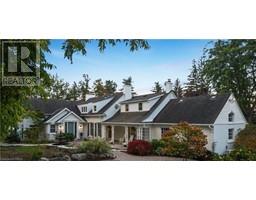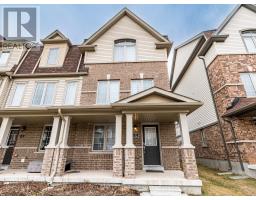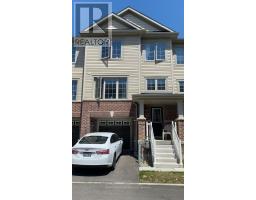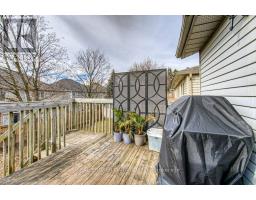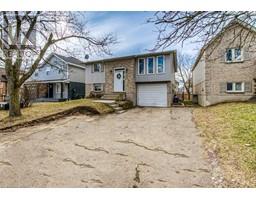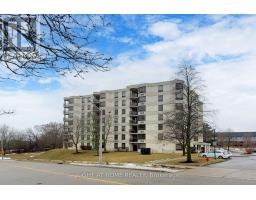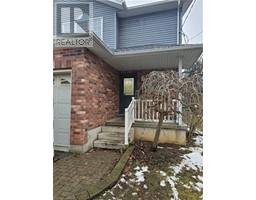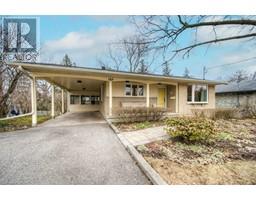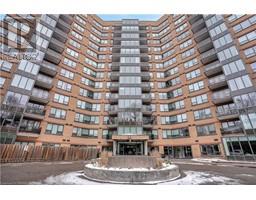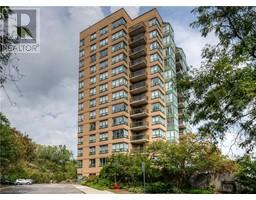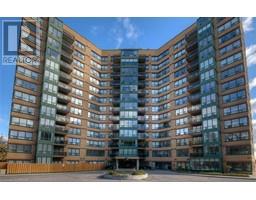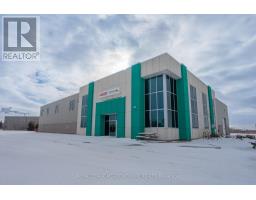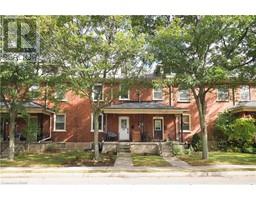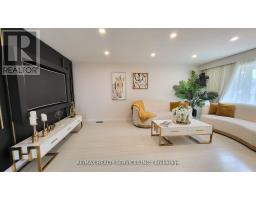10 STONECAIRN Drive Unit# 6 33 - Clemens Mills/Saginaw, Cambridge, Ontario, CA
Address: 10 STONECAIRN Drive Unit# 6, Cambridge, Ontario
Summary Report Property
- MKT ID40531986
- Building TypeRow / Townhouse
- Property TypeSingle Family
- StatusBuy
- Added13 weeks ago
- Bedrooms3
- Bathrooms3
- Area1373 sq. ft.
- DirectionNo Data
- Added On23 Jan 2024
Property Overview
Welcome to Family Bliss in the Heart of Clemens Mills! Embrace the opportunity to make this end-unit townhouse your own, nestled in the highly coveted Clemens Mills neighborhood of North Galt. This residence, offering nearly 1,800 sq ft of inviting space, is a sanctuary of comfort and style. The distinctive feature of this property is its ingenious design – only the garage is attached, providing the privacy of a detached home. Step into a space of ease with a carpet-free main and second floor, showcasing brand new vinyl flooring that adds a touch of modern simplicity. The open-concept kitchen, adorned with sleek quartz countertops, becomes the heart of the home—a perfect space for meals and family gatherings. Enjoy the natural light in the spacious living room and seamlessly transition outdoors to your private oasis—a generous deck awaits in the backyard for gatherings and entertaining under the stars. Upstairs, discover three bedrooms, two featuring walk-in closets, and a generously sized main bathroom. The fully finished basement, complete with a convenient powder room, offers versatile space for entertainment, hobbies, or a cozy retreat. With top-rated schools, parks, and amenities just moments away, and a quick 5-minute drive to the 401, this home embodies the essence of family comfort and convenience. Don't let this incredible opportunity slip away! Your family's next chapter begins here. Schedule your showing today and step into your dream home – where family bliss begins in the heart of Clemens Mills! (id:51532)
Tags
| Property Summary |
|---|
| Building |
|---|
| Land |
|---|
| Level | Rooms | Dimensions |
|---|---|---|
| Second level | Primary Bedroom | 12'3'' x 15'11'' |
| Bedroom | 8'0'' x 15'3'' | |
| Bedroom | 7'11'' x 16'2'' | |
| 4pc Bathroom | 6'3'' x 9'11'' | |
| Basement | Recreation room | 15'3'' x 10'8'' |
| Office | 8'9'' x 10'6'' | |
| 2pc Bathroom | 8'5'' x 4'7'' | |
| Main level | Living room | 16'4'' x 12'10'' |
| Kitchen | 6'8'' x 10'5'' | |
| Dining room | 9'8'' x 10'5'' | |
| 2pc Bathroom | 4'11'' x 4'11'' |
| Features | |||||
|---|---|---|---|---|---|
| Southern exposure | Conservation/green belt | Attached Garage | |||
| Dishwasher | Dryer | Microwave | |||
| Refrigerator | Stove | Water softener | |||
| Washer | Window Coverings | Central air conditioning | |||














































