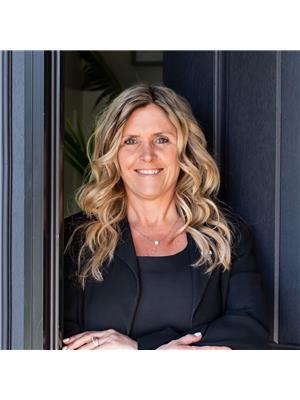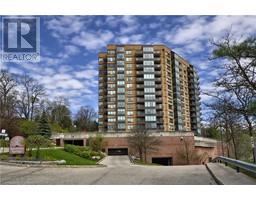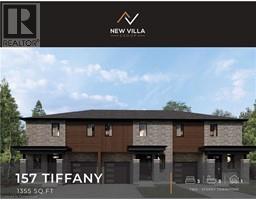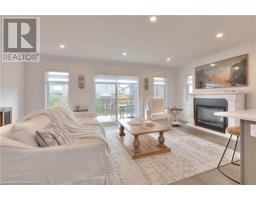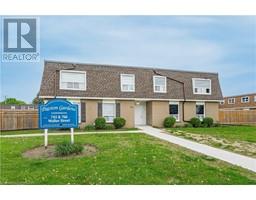129 LANGLAW Drive 23 - Branchton Park, Cambridge, Ontario, CA
Address: 129 LANGLAW Drive, Cambridge, Ontario
Summary Report Property
- MKT ID40736779
- Building TypeHouse
- Property TypeSingle Family
- StatusBuy
- Added2 days ago
- Bedrooms4
- Bathrooms3
- Area2627 sq. ft.
- DirectionNo Data
- Added On05 Jun 2025
Property Overview
Absolutely Stunning, Fully Renovated Home – Like New! Step into luxury in this immaculate 4-bedroom, 3-bathroom home, completely redone with high-end finishes and attention to detail. Nestled on a quiet street beside a peaceful catwalk and walking trails, this property offers Muskoka-like tranquility right in your backyard. The outdoor oasis was fully redesigned in 2023 and features a heated saltwater above-ground pool, new hot tub, professional landscaping, premium lighting, and a covered pavilion with a stone fireplace, ceiling fan, and full electrical—perfect for year-round entertaining. Inside, enjoy newer high-end flooring, a stylish finished basement, a custom kitchen with 2023 appliances, and all-new 3-pane windows and custom doors. Additional upgrades include new garage doors, a 200-amp panel (2023), newer furnace and A/C, and a re-insulated attic (2022). This home is truly move-in ready and shows 10+. (id:51532)
Tags
| Property Summary |
|---|
| Building |
|---|
| Land |
|---|
| Level | Rooms | Dimensions |
|---|---|---|
| Second level | Bedroom | 10'9'' x 9'11'' |
| 3pc Bathroom | 6'11'' x 7'6'' | |
| Bedroom | 15'11'' x 12'0'' | |
| Bedroom | 10'1'' x 10'0'' | |
| Primary Bedroom | 12'2'' x 16'0'' | |
| Full bathroom | 10'1'' x 9'6'' | |
| Basement | Recreation room | 21'4'' x 23'4'' |
| Main level | Laundry room | 7'8'' x 6'0'' |
| Living room | 12'4'' x 16'7'' | |
| Dining room | 12'7'' x 10'1'' | |
| 2pc Bathroom | 5'0'' x 4'9'' | |
| Kitchen | 9'3'' x 11'5'' |
| Features | |||||
|---|---|---|---|---|---|
| Gazebo | Private Yard | Attached Garage | |||
| Dishwasher | Dryer | Refrigerator | |||
| Stove | Water softener | Washer | |||
| Central air conditioning | |||||



















































