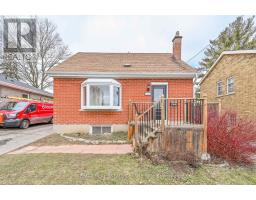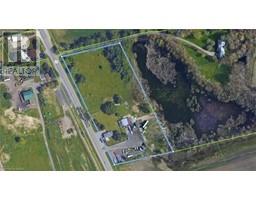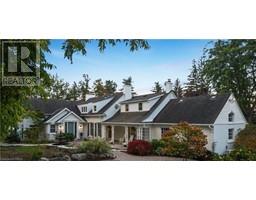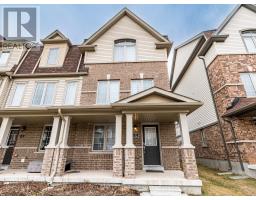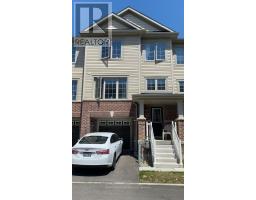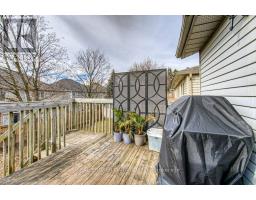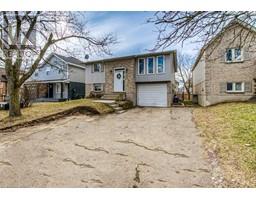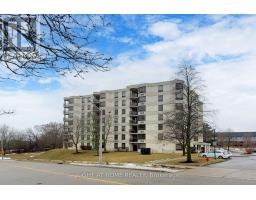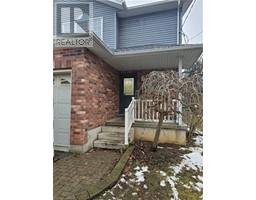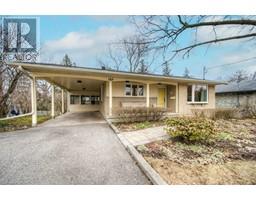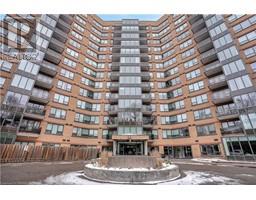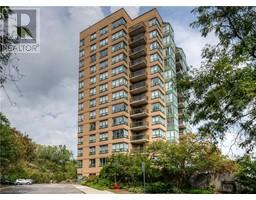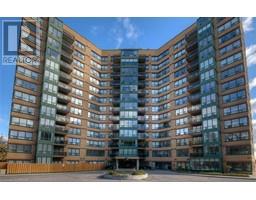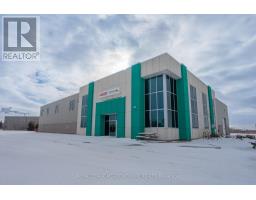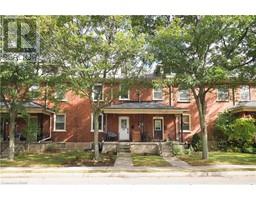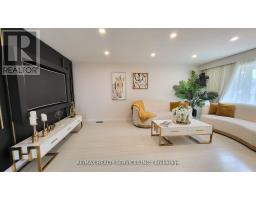135 QUEEN Street E 43 - Hillcrest/Forbes Park, Cambridge, Ontario, CA
Address: 135 QUEEN Street E, Cambridge, Ontario
5 Beds3 Baths1592 sqftStatus: Buy Views : 642
Price
$874,900
Summary Report Property
- MKT ID40523702
- Building TypeHouse
- Property TypeSingle Family
- StatusBuy
- Added10 weeks ago
- Bedrooms5
- Bathrooms3
- Area1592 sq. ft.
- DirectionNo Data
- Added On15 Feb 2024
Property Overview
Welcome to 135 Queen Street East, This five bedroom three bathroom detached house is located mins from the 401 and backing onto the speed river with a private dock and swing facing the river!! Offering amazing views and a pool just feet from the river it also offers investment potential. With a separate entrance a separate kitchen and separate laundry would be perfect for renting out the basement to help with the rent or for a family member to live in with their own kitchen, bathroom, and laundry! There is also amazing development potential if you wanted to build the perfect house backing onto the river but still in town. Updated floors, bathrooms, and kitchen this is a property you must see!! Book your private viewing today! (id:51532)
Tags
| Property Summary |
|---|
Property Type
Single Family
Building Type
House
Storeys
2
Square Footage
1592.0000
Subdivision Name
43 - Hillcrest/Forbes Park
Title
Freehold
Land Size
under 1/2 acre
| Building |
|---|
Bedrooms
Above Grade
4
Below Grade
1
Bathrooms
Total
5
Interior Features
Appliances Included
Dishwasher, Dryer, Microwave, Stove, Washer
Basement Type
Full (Finished)
Building Features
Features
Sump Pump
Foundation Type
Stone
Style
Detached
Architecture Style
2 Level
Square Footage
1592.0000
Rental Equipment
None
Fire Protection
None
Heating & Cooling
Cooling
None
Heating Type
Forced air
Utilities
Utility Sewer
Municipal sewage system
Water
Municipal water
Exterior Features
Exterior Finish
Aluminum siding
Pool Type
Inground pool
Neighbourhood Features
Community Features
School Bus
Amenities Nearby
Beach, Place of Worship, Playground, Public Transit
Parking
Total Parking Spaces
3
| Land |
|---|
Other Property Information
Zoning Description
R4
| Level | Rooms | Dimensions |
|---|---|---|
| Second level | Bedroom | 11'9'' x 9'11'' |
| Bedroom | 11'5'' x 11'9'' | |
| Primary Bedroom | 11'4'' x 12'2'' | |
| Full bathroom | Measurements not available | |
| Basement | Kitchen | 13'8'' x 9'2'' |
| Living room | 12'8'' x 13'4'' | |
| 4pc Bathroom | Measurements not available | |
| Bedroom | 12'4'' x 8'8'' | |
| Main level | Living room | 20'4'' x 11'6'' |
| Kitchen | 12'8'' x 15'9'' | |
| 4pc Bathroom | Measurements not available | |
| Primary Bedroom | 11'8'' x 15'6'' |
| Features | |||||
|---|---|---|---|---|---|
| Sump Pump | Dishwasher | Dryer | |||
| Microwave | Stove | Washer | |||
| None | |||||



















































