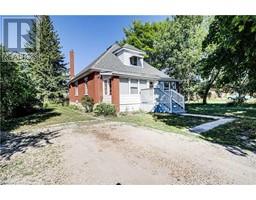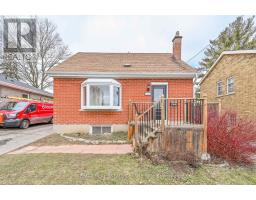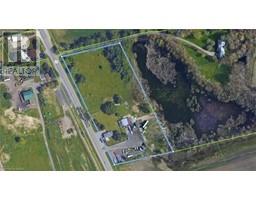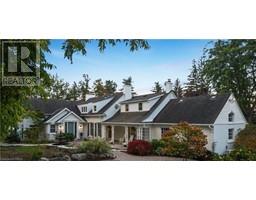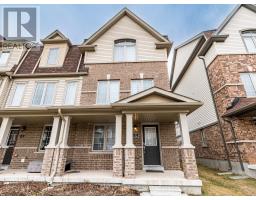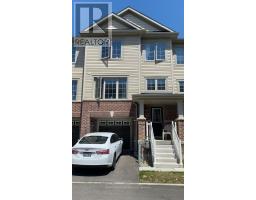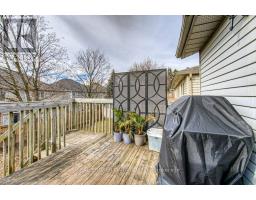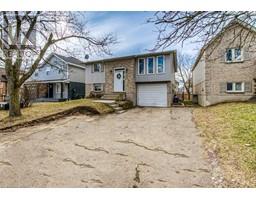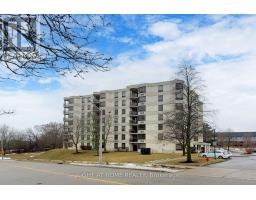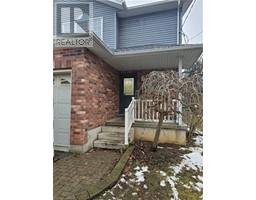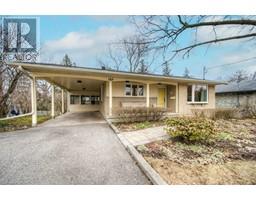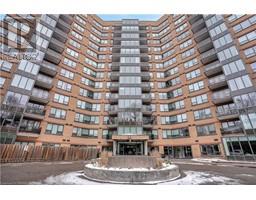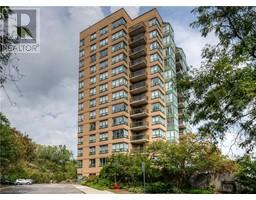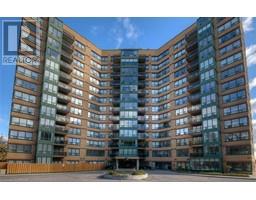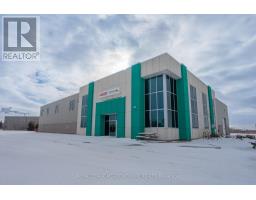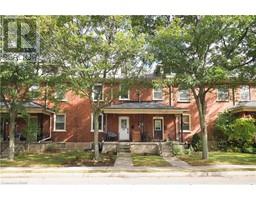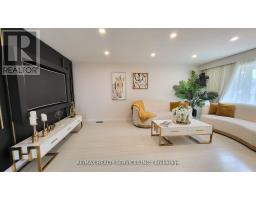183 BIRKINSHAW ROAD Road 22 - Churchill Park/Moffatt Creek, Cambridge, Ontario, CA
Address: 183 BIRKINSHAW ROAD Road, Cambridge, Ontario
4 Beds4 Baths3040 sqftStatus: Buy Views : 70
Price
$1,439,000
Summary Report Property
- MKT ID40530028
- Building TypeHouse
- Property TypeSingle Family
- StatusBuy
- Added14 weeks ago
- Bedrooms4
- Bathrooms4
- Area3040 sq. ft.
- DirectionNo Data
- Added On16 Jan 2024
Property Overview
AN ABSOLUTE SHOW STOPPER! This incredible Custom built home is sure to impress the most discerning buyers. The open concept main floor features engineered hardwood throughout, Stunning eat in kitchen with an oversized island. The main floor family room is oversized and features a fireplace with large windows overlooking the incredible backyard. The Second floor features 4 Bedrooms with the two Primary featuring a luxurious ensuite. Huge unfinished basement is waiting for new buyers touch up. This location is surrounded by luxury homes & huge pie-shape lot will not disappoint you. Walkout Basement , Ravine & Pie-Shape Lot. (id:51532)
Tags
| Property Summary |
|---|
Property Type
Single Family
Building Type
House
Storeys
2
Square Footage
3040.0000
Subdivision Name
22 - Churchill Park/Moffatt Creek
Title
Freehold
Land Size
under 1/2 acre
Parking Type
Attached Garage
| Building |
|---|
Bedrooms
Above Grade
4
Bathrooms
Total
4
Partial
1
Interior Features
Basement Type
Full (Unfinished)
Building Features
Features
Conservation/green belt
Style
Detached
Architecture Style
2 Level
Square Footage
3040.0000
Heating & Cooling
Cooling
Central air conditioning
Heating Type
Forced air
Utilities
Utility Sewer
Municipal sewage system
Water
Municipal water
Exterior Features
Exterior Finish
Brick Veneer, Stone
Neighbourhood Features
Community Features
Community Centre
Amenities Nearby
Golf Nearby, Place of Worship, Schools
Parking
Parking Type
Attached Garage
Total Parking Spaces
6
| Land |
|---|
Other Property Information
Zoning Description
R5 S.4.1.20.3
| Level | Rooms | Dimensions |
|---|---|---|
| Second level | 4pc Bathroom | Measurements not available |
| 5pc Bathroom | Measurements not available | |
| 5pc Bathroom | Measurements not available | |
| Laundry room | Measurements not available | |
| Main level | 2pc Bathroom | Measurements not available |
| Bedroom | 6'0'' x 4'1'' | |
| Bedroom | 4'7'' x 3'3'' | |
| Bedroom | 4'1'' x 4'7'' | |
| Primary Bedroom | 4'1'' x 4'7'' | |
| Dinette | 4'1'' x 4'3'' | |
| Kitchen | 3'4'' x 3'4'' | |
| Living room | 4'8'' x 3'9'' |
| Features | |||||
|---|---|---|---|---|---|
| Conservation/green belt | Attached Garage | Central air conditioning | |||




















































