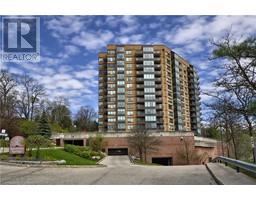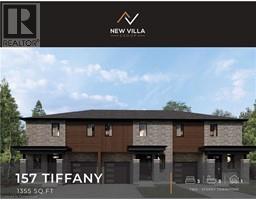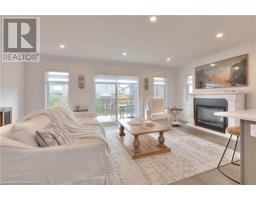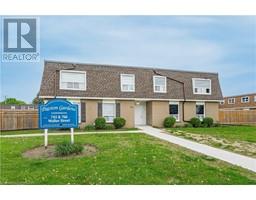19 SOFRON Drive 42 - Hillcrest/Cooper/Townline Estates, Cambridge, Ontario, CA
Address: 19 SOFRON Drive, Cambridge, Ontario
Summary Report Property
- MKT ID40699048
- Building TypeHouse
- Property TypeSingle Family
- StatusBuy
- Added20 hours ago
- Bedrooms3
- Bathrooms3
- Area1991 sq. ft.
- DirectionNo Data
- Added On06 Jun 2025
Property Overview
Absolutely Gorgeous Upgraded Single Detached Home In the High Demand Part Of Hespeler Close to All the Conveniences like Hwy 401 Which is Minutes Away. Parks, Schools, Recreation, Shopping & the Gorgeous Core Area of the Village Surrounded by Speed River. Beautifully Upgraded Fully Finished Home From Top to Bottom Featuring 3 Bedrooms & 3 Washrooms. Open Concept Layout With Completely Redone Kitchen Featuring A Centre Island, Breakfast Bar, Custom Backsplash & Pantry, Living & Dining Room. Upgraded Light Fixtures & Pot Lights Galore. Walkout To a Large Patio & huge Fully Fenced Backyard . Children's Playset is Included. Main Floor Powder Room. Staircase Leads you to The 2nd Level with 3 Generous Size Bedroom. Large Primary Bedroom With His & Hers Closets. Upgraded Washroom. Fully Finished Basement With a Large Rec Room & a Full 3 Pce Washroom. Murphy Bed is Included. Single Car Garage & Widened Driveway For 2 Cars. (id:51532)
Tags
| Property Summary |
|---|
| Building |
|---|
| Land |
|---|
| Level | Rooms | Dimensions |
|---|---|---|
| Second level | Primary Bedroom | 14'8'' x 13'8'' |
| Bedroom | 11'4'' x 11'1'' | |
| Bedroom | 9'8'' x 11'1'' | |
| 4pc Bathroom | Measurements not available | |
| Basement | Utility room | 9'2'' x 10'7'' |
| Recreation room | 20'0'' x 15'7'' | |
| 3pc Bathroom | Measurements not available | |
| Main level | Living room | 11'4'' x 15'10'' |
| Kitchen | 10'4'' x 14'6'' | |
| Dining room | 9'0'' x 10'1'' | |
| 2pc Bathroom | Measurements not available |
| Features | |||||
|---|---|---|---|---|---|
| Ravine | Conservation/green belt | Sump Pump | |||
| Attached Garage | Central Vacuum - Roughed In | Dishwasher | |||
| Dryer | Microwave | Refrigerator | |||
| Stove | Water softener | Water purifier | |||
| Washer | Range - Gas | Hood Fan | |||
| Central air conditioning | |||||























































