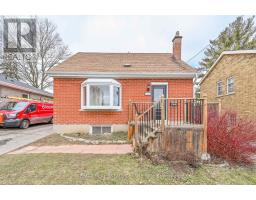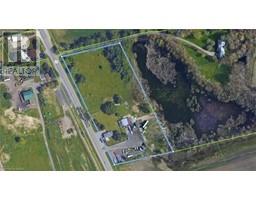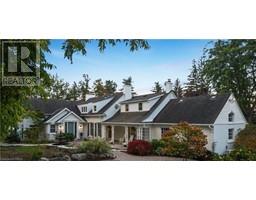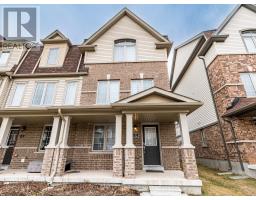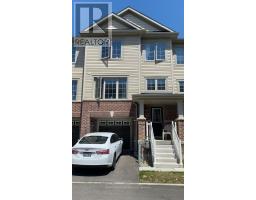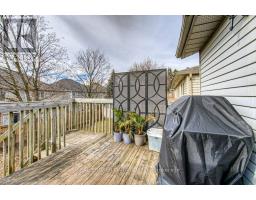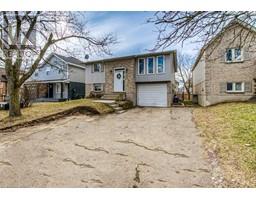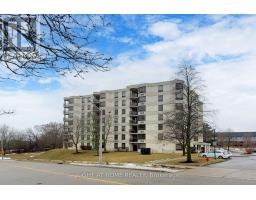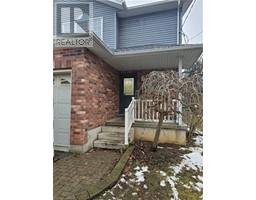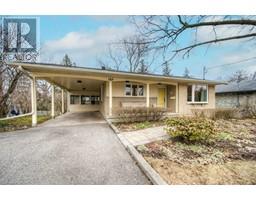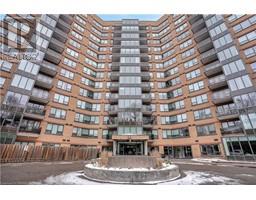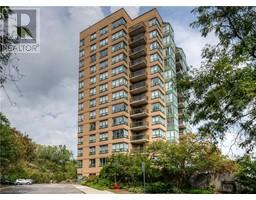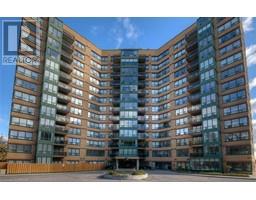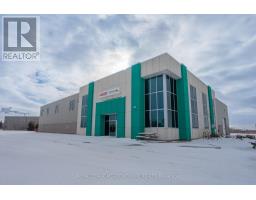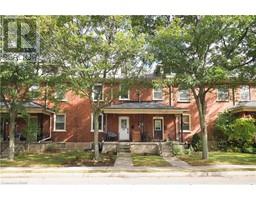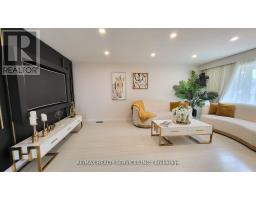312 FREURE Drive 13 - Salisbury/Southgate, Cambridge, Ontario, CA
Address: 312 FREURE Drive, Cambridge, Ontario
Summary Report Property
- MKT ID40542292
- Building TypeHouse
- Property TypeSingle Family
- StatusBuy
- Added10 weeks ago
- Bedrooms4
- Bathrooms4
- Area1922 sq. ft.
- DirectionNo Data
- Added On16 Feb 2024
Property Overview
Welcome to this gorgeous house! Nestled in an upscale community where you would love to spend time with your family. A perfect balanced home between nature and city with its huge pie shaped lot. Main floor boasts a foyer with 9’ ceiling and elegant open concept layout. Entire floor is carpet free with beautiful family room and kitchen. Kitchen has lots of cabinetry space with pantry, decent-sized Island and breakfast bar. Access from kitchen to beautiful backyard which offers huge yard, concrete patio with beautiful pergola and tons of space for your outdoor activities. 2nd Floor offers a beautiful primary bedroom with an en-suite/walk-in closet along with 3 additional good-sized bedrooms. Laundry is also conveniently located at the second floor. Fixtures are fairly upgraded throughout the house. Double car garage and driveway offer tons of parking space. It also offers fully finished basement for your entertainment. Close to trials, schools, shopping, and highways. Don’t Miss it! (id:51532)
Tags
| Property Summary |
|---|
| Building |
|---|
| Land |
|---|
| Level | Rooms | Dimensions |
|---|---|---|
| Second level | Laundry room | 15'1'' x 5'10'' |
| 4pc Bathroom | 9'7'' x 4'11'' | |
| Bedroom | 11'5'' x 8'9'' | |
| Bedroom | 9'5'' x 11'7'' | |
| Bedroom | 11'6'' x 9'11'' | |
| Primary Bedroom | 15'8'' x 11'11'' | |
| Full bathroom | 12'6'' x 7'4'' | |
| Basement | 3pc Bathroom | 6'11'' x 4'4'' |
| Utility room | 11'6'' x 10'2'' | |
| Office | 8'0'' x 9'8'' | |
| Recreation room | 24'11'' x 27'4'' | |
| Main level | 2pc Bathroom | Measurements not available |
| Great room | 15'6'' x 13'5'' | |
| Dining room | 9'6'' x 13'8'' | |
| Kitchen | 9'0'' x 13'8'' |
| Features | |||||
|---|---|---|---|---|---|
| Conservation/green belt | Sump Pump | Attached Garage | |||
| Dishwasher | Dryer | Microwave | |||
| Refrigerator | Stove | Washer | |||
| Hood Fan | Central air conditioning | ||||


















































