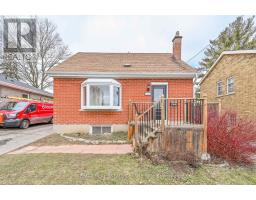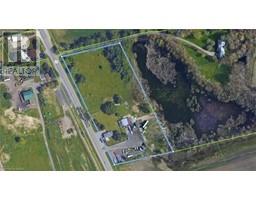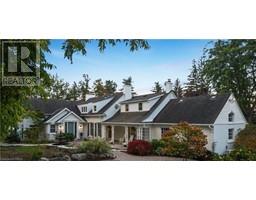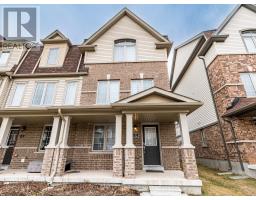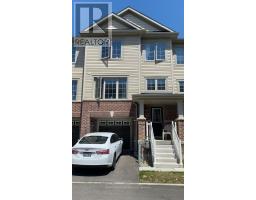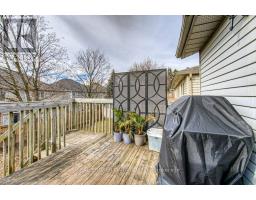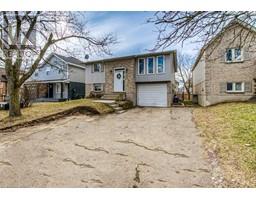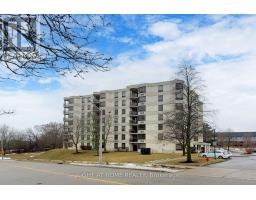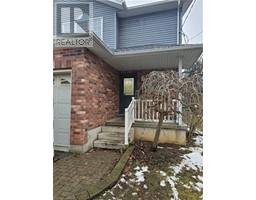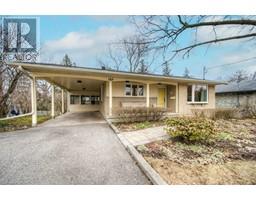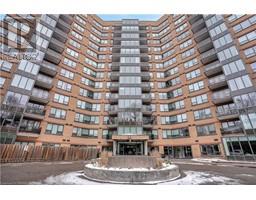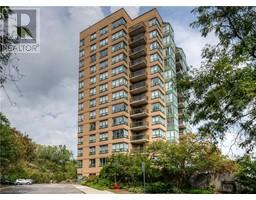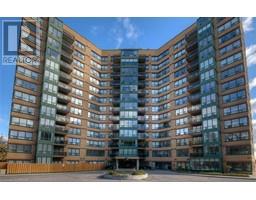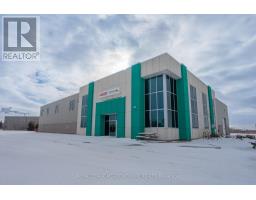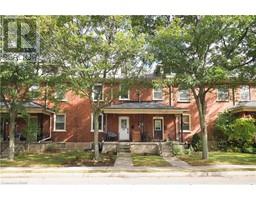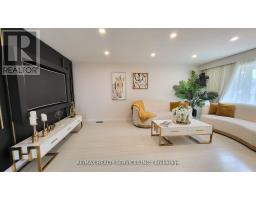50 GRAND AVE S Avenue S Unit# 1803 11 - St Gregory's/Tait, Cambridge, Ontario, CA
Address: 50 GRAND AVE S Avenue S Unit# 1803, Cambridge, Ontario
Summary Report Property
- MKT ID40531157
- Building TypeApartment
- Property TypeSingle Family
- StatusBuy
- Added13 weeks ago
- Bedrooms1
- Bathrooms1
- Area684 sq. ft.
- DirectionNo Data
- Added On25 Jan 2024
Property Overview
Welcome to this impressive one bedroom one bathroom unit in the highly sought-after Gaslight District condominiums. This unit has exceptional tall ceilings, a parking spot and storage locker, and stunning unobstructed views over downtown Galt. You will love the open-concept kitchen/dining and living room with stainless steel appliances and premium finishes throughout. The bedroom offers a spacious walk-in closet with a stylish barn door, and the bathroom features ample storage space and a walk-in glass shower. The expansive balcony, with easy access from both the living room and bedroom, provides incredible views of local landmarks and the picturesque Grand River. Enjoy the convenience of in-suite laundry and take advantage of the practical front hall closet. This unit has plenty of storage, with a floorplan that efficiently uses every square foot of space. Enjoy the amenities within both Gaslight District buildings, including a games room, fitness area with yoga/workout studio, a lounge, outdoor seating areas, fire pits, and more! Steps from shops, restaurants, trails, schools, and wedding and event venues, this unit is a great opportunity for an investor or someone looking to enjoy the perks of condo living without sacrifice. With an option to purchase the unit fully furnished, just pack your bags! (id:51532)
Tags
| Property Summary |
|---|
| Building |
|---|
| Land |
|---|
| Level | Rooms | Dimensions |
|---|---|---|
| Main level | Bedroom | 11'8'' x 9'11'' |
| 3pc Bathroom | Measurements not available | |
| Kitchen | Measurements not available |
| Features | |||||
|---|---|---|---|---|---|
| Balcony | Attached Garage | Covered | |||
| Visitor Parking | Dishwasher | Dryer | |||
| Refrigerator | Stove | Washer | |||
| Microwave Built-in | Window Coverings | Central air conditioning | |||
| Exercise Centre | Party Room | ||||



























