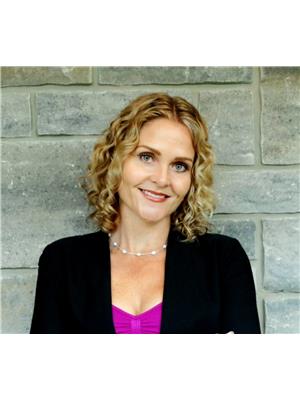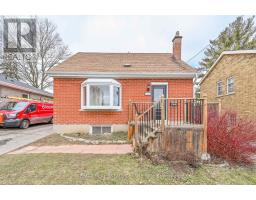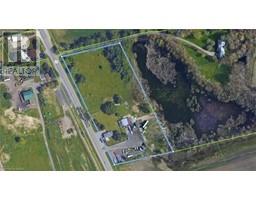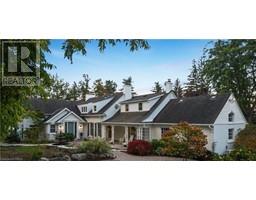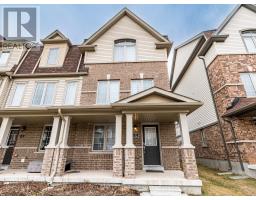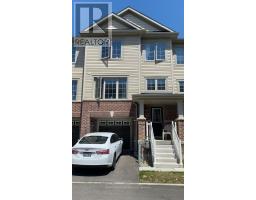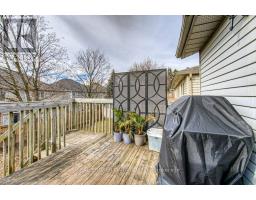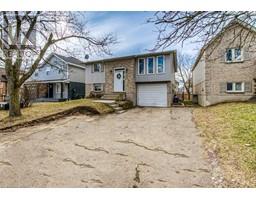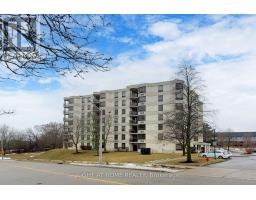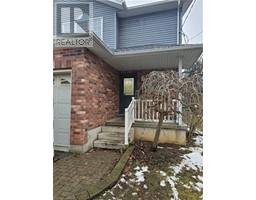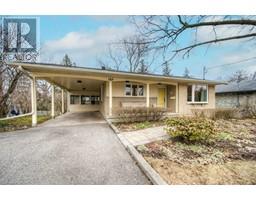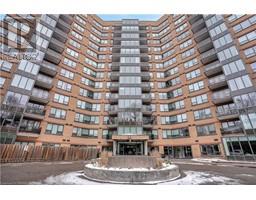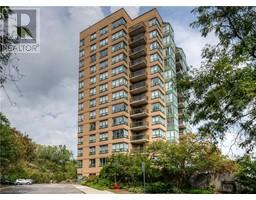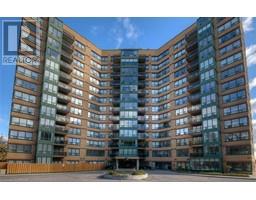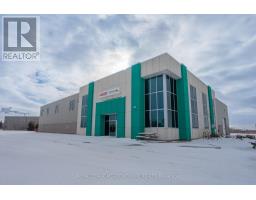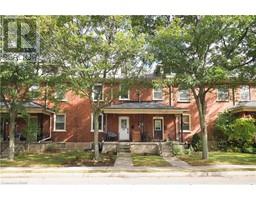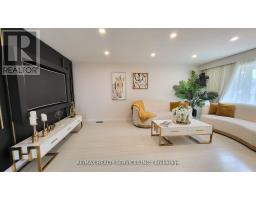50 GRAND Avenue Unit# 605 11 - St Gregory's/Tait, Cambridge, Ontario, CA
Address: 50 GRAND Avenue Unit# 605, Cambridge, Ontario
Summary Report Property
- MKT ID40490397
- Building TypeApartment
- Property TypeSingle Family
- StatusBuy
- Added10 weeks ago
- Bedrooms1
- Bathrooms1
- Area669 sq. ft.
- DirectionNo Data
- Added On14 Feb 2024
Property Overview
Welcome to 605-50 Grand Avenue South, located in the sought after GASLIGHT DISTRICT in Cambridge! Central to fantastic dining, entertainment, shopping, schools (including the University of Waterloo School of Architecture), trails along the Grand River and so much more! This one bedroom, one bathroom unit features an ENORMOUS PRIVATE TERRACE with views of the City and downtown Galt area! The bright open concept layout feels spacious with the floor to ceiling windows and high ceilings. Wide plank laminate hardwood flooring throughout. Upgraded kitchen with double sink, back-splash, modern gray cabinetry, quartz counter-tops and stainless steel appliances (including built-in microwave and dishwasher). The large bedroom has a walk-in closet with a decorative sliding barn door. The 4 pc bathroom also accommodates the in-suite laundry! This beautiful new building shares the most outstanding amenities between the two towers, including two party and lounge rooms with roof top terraces. Outdoor seating areas, fire pits, bbq areas, hammocks, exceptional gym and yoga room, study and meeting rooms! Conveniently located on the same floor as most of these amenities, ideal for easy access and entertaining! One of the few units that includes an EV charger with it's underground parking space! Luxury living at it’s finest! May it be for investment or for your personal enjoyment this building, unit and area with not disappoint! (id:51532)
Tags
| Property Summary |
|---|
| Building |
|---|
| Land |
|---|
| Level | Rooms | Dimensions |
|---|---|---|
| Main level | Living room | 11'6'' x 12'2'' |
| Kitchen | 6'6'' x 13'5'' | |
| Dining room | 6'3'' x 13'5'' | |
| Bedroom | 9'11'' x 11'4'' | |
| 4pc Bathroom | 9'11'' x 9'10'' |
| Features | |||||
|---|---|---|---|---|---|
| Balcony | Underground | Visitor Parking | |||
| Dishwasher | Dryer | Refrigerator | |||
| Stove | Washer | Central air conditioning | |||
| Exercise Centre | Party Room | ||||



















































