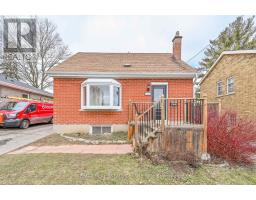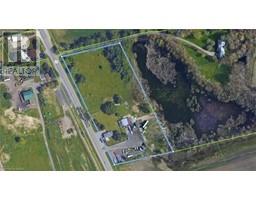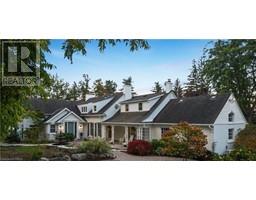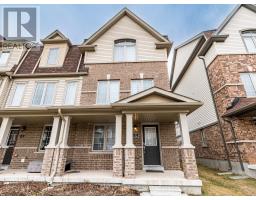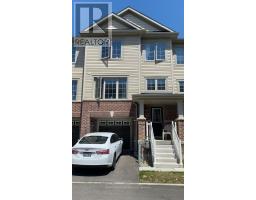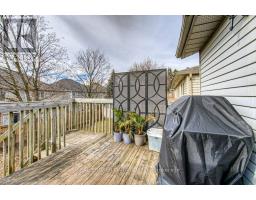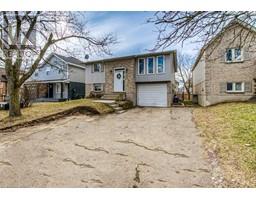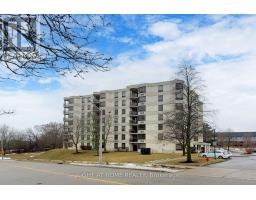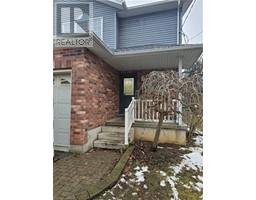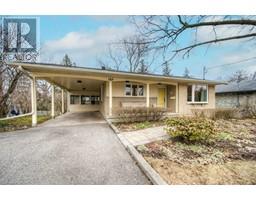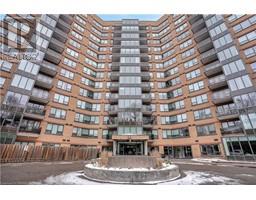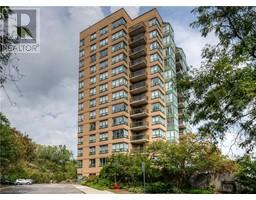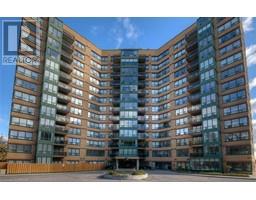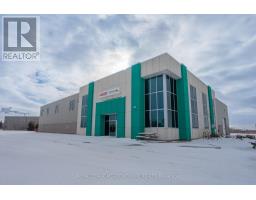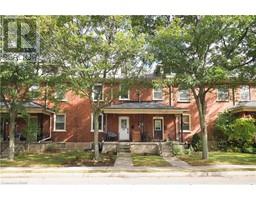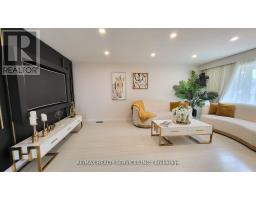51 WELLINGTON Street S 20 - City Core/Wellington, Cambridge, Ontario, CA
Address: 51 WELLINGTON Street S, Cambridge, Ontario
Summary Report Property
- MKT ID40536799
- Building TypeRow / Townhouse
- Property TypeSingle Family
- StatusBuy
- Added11 weeks ago
- Bedrooms4
- Bathrooms3
- Area2424 sq. ft.
- DirectionNo Data
- Added On06 Feb 2024
Property Overview
Welcome home to this contemporary 2500sqf gem with an unbelievable view of the city and potential for 5 bedrooms! Enjoy everything this thriving downtown lifestyle has to offer. Walking distance to public transit, Dunfield theatre, cafes, fine dinning, the hip Gaslight district, pedestrian bridge, University of Waterloo School of Architecture and Grandriver walking trails and canoeing. This home is sure to impress as it has the potential to be a 5 bedroom with use of the loft and lower level. The main floor boasts a beautiful open concept design where you will find a beautiful kitchen with walk-in pantry, large living room with amazing cityscape view, a large dining room for family gatherings a den with sliding doors to a large balcony, 2nd level has 3 bedrooms including the primary with ensuite plus a second bathroom then you go up to the loft where you will find a huge area currently being used as a family room and office with a large walk-in closet also over looking the city with a walkout balcony but could be used as a bedroom, then on the lower level there is large recreation room that could be used as a 5th bedroom, 2pc bathroom, laundry with access to the garage and driveway. (id:51532)
Tags
| Property Summary |
|---|
| Building |
|---|
| Land |
|---|
| Level | Rooms | Dimensions |
|---|---|---|
| Second level | Primary Bedroom | 7'10'' x 12'0'' |
| Bedroom | 11'9'' x 11'5'' | |
| Bedroom | 11'5'' x 14'10'' | |
| 5pc Bathroom | 11'5'' x 6'0'' | |
| 3pc Bathroom | 7'9'' x 6'0'' | |
| Third level | Office | 7'10'' x 7'0'' |
| Other | 3'10'' x 15'10'' | |
| Bedroom | 19'1'' x 17'4'' | |
| Lower level | Other | 18'1'' x 19'5'' |
| Laundry room | 11'8'' x 8'3'' | |
| Mud room | 7'10'' x 7'5'' | |
| Recreation room | 17'1'' x 13'7'' | |
| 2pc Bathroom | 6'4'' x 8'3'' | |
| Main level | Living room | 16'4'' x 13'5'' |
| Kitchen | 11'11'' x 11'10'' | |
| Dining room | 11'10'' x 6'7'' | |
| Den | 11'7'' x 13'7'' |
| Features | |||||
|---|---|---|---|---|---|
| Balcony | Automatic Garage Door Opener | Attached Garage | |||
| Dishwasher | Dryer | Refrigerator | |||
| Water softener | Washer | Gas stove(s) | |||
| Garage door opener | Central air conditioning | ||||

















































