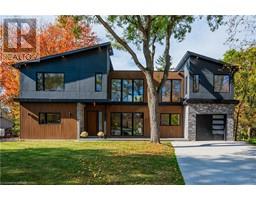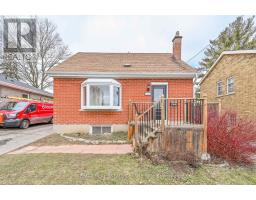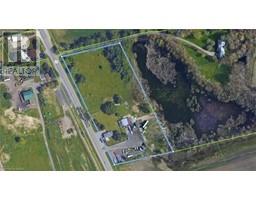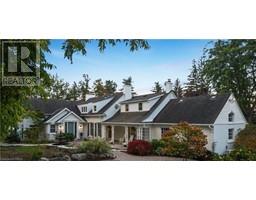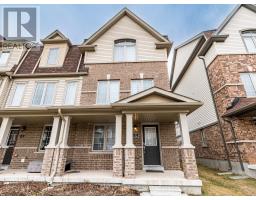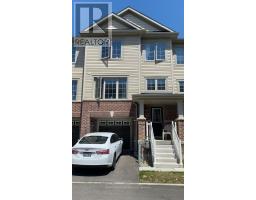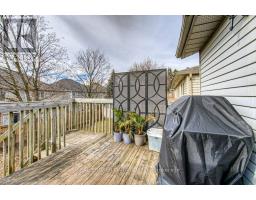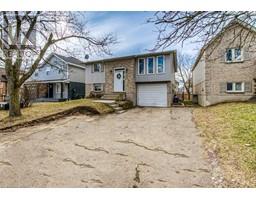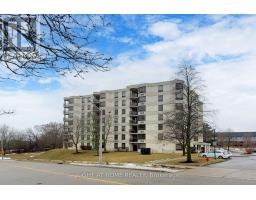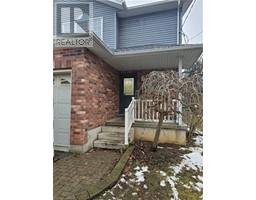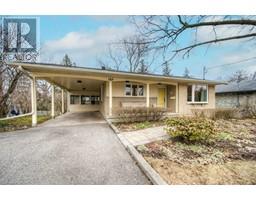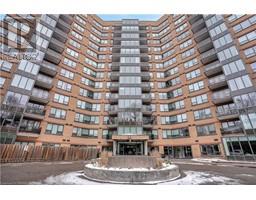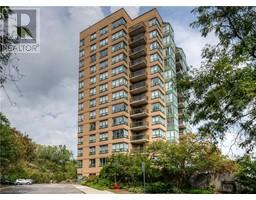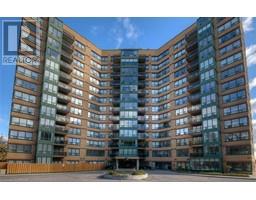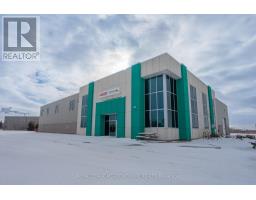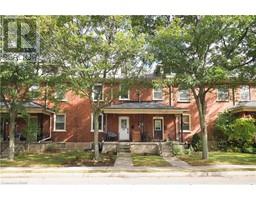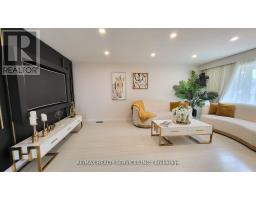55 BLOOMFIELD Crescent 23 - Branchton Park, Cambridge, Ontario, CA
Address: 55 BLOOMFIELD Crescent, Cambridge, Ontario
Summary Report Property
- MKT ID40507003
- Building TypeHouse
- Property TypeSingle Family
- StatusBuy
- Added10 weeks ago
- Bedrooms4
- Bathrooms4
- Area2440 sq. ft.
- DirectionNo Data
- Added On14 Feb 2024
Property Overview
ASSIGNMENT SALE...Welcome to Hazel Glenn, the newest gem in Cambridge, conveniently located just off Highway 8. This community of single-family homes is a testament to exceptional craftsmanship, offering spacious layouts and high-end finishes. Hazel Glenn is nestled in the picturesque city of Cambridge, a mere three-minute drive from the city’s historic attractions, including a diverse range of specialty stores, outstanding dining options, and a wealth of arts, cultural, and recreational activities. Seize this incredible opportunity to own the Preston 2-Elevation 2, a stunning 4-bedroom, 3.5-bathroom home that boasts an all-brick exterior with stone and stucco accents. The open-concept main floor is carpet-free and features 9-foot ceilings, bathing the home in natural light through its numerous windows. The main living/dining room and family room feature coffered ceilings and an electrically mounted fireplace adds a cozy touch to the family room. The kitchen is a dream come true for those who love to cook, offering ample storage and counter space along with an island overlooking the breakfast area. Step out from your breakfast area onto your deck and enjoy views of your spacious backyard. The main floor also includes the convenience of a laundry room with easy access to your double car garage. Upstairs, you’ll find a spacious primary bedroom with double doors leading to a 5-piece spa-like ensuite and walk-in closet. The second bedroom is equally spacious and has its own private 3-piece ensuite. Two additional bedrooms share a Jack-and-Jill bathroom. The unfinished basement is ready for your design ideas and features a walkout to your backyard. (id:51532)
Tags
| Property Summary |
|---|
| Building |
|---|
| Land |
|---|
| Level | Rooms | Dimensions |
|---|---|---|
| Second level | Bedroom | 11'6'' x 10'0'' |
| 3pc Bathroom | Measurements not available | |
| Bedroom | 14'0'' x 11'6'' | |
| 3pc Bathroom | Measurements not available | |
| Bedroom | 16'2'' x 14'0'' | |
| Full bathroom | Measurements not available | |
| Primary Bedroom | 17'6'' x 12'8'' | |
| Basement | Cold room | Measurements not available |
| Main level | Family room | 16'5'' x 11'0'' |
| Kitchen | 14'8'' x 7'8'' | |
| Breakfast | 13'8'' x 8'10'' | |
| Laundry room | Measurements not available | |
| Living room/Dining room | 18'0'' x 13'2'' | |
| 2pc Bathroom | Measurements not available | |
| Foyer | Measurements not available |
| Features | |||||
|---|---|---|---|---|---|
| Conservation/green belt | Paved driveway | Sump Pump | |||
| Attached Garage | None | ||||








