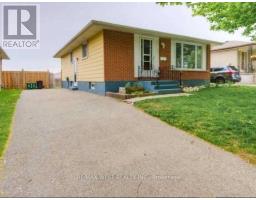200 JAMIESON Parkway Unit# 1010 42 - Hillcrest/Cooper/Townline Estates, Cambridge, Ontario, CA
Address: 200 JAMIESON Parkway Unit# 1010, Cambridge, Ontario
Summary Report Property
- MKT ID40736447
- Building TypeApartment
- Property TypeSingle Family
- StatusRent
- Added4 days ago
- Bedrooms2
- Bathrooms1
- AreaNo Data sq. ft.
- DirectionNo Data
- Added On02 Jul 2025
Property Overview
Be the first to live in this fully renovated 2-bedroom, 1-bathroom penthouse suite at #1010-200 Jamieson Parkway in the heart of Hespeler. This unit is currently undergoing a complete transformation, featuring brand-new kitchen appliances, modern countertops, a stylish backsplash, new flooring throughout, and fresh paint in every room. The spacious open-concept layout is filled with natural light and offers stunning views from its elevated position. One parking spot is included, with the potential to secure a second for an additional monthly cost. Located just minutes from all major amenities, including shopping, dining, parks, schools, and public transit, this apartment offers comfort, style, and convenience in one of Cambridge’s most desirable communities. Don’t miss your chance to lease this beautifully upgraded condo. Can be available for July 1st, 2025. (id:51532)
Tags
| Property Summary |
|---|
| Building |
|---|
| Land |
|---|
| Level | Rooms | Dimensions |
|---|---|---|
| Main level | 4pc Bathroom | 7'7'' x 5'8'' |
| Bedroom | 12'2'' x 8'2'' | |
| Bedroom | 11'1'' x 14'0'' | |
| Living room | 18'4'' x 11'1'' | |
| Kitchen | 9'6'' x 17'11'' |
| Features | |||||
|---|---|---|---|---|---|
| Southern exposure | Balcony | No Pet Home | |||
| Dishwasher | Dryer | Refrigerator | |||
| Stove | Washer | Central air conditioning | |||
| Party Room | |||||
















