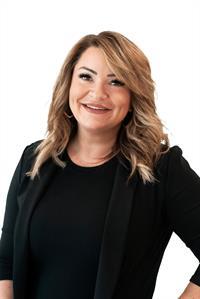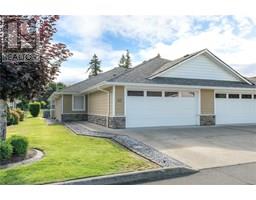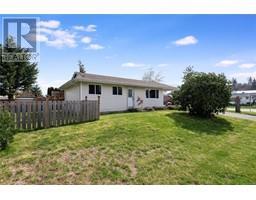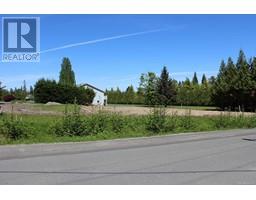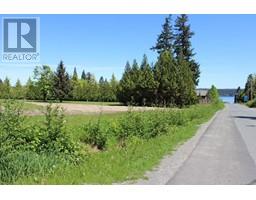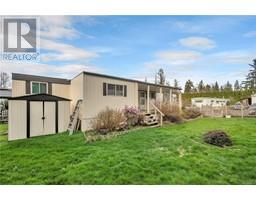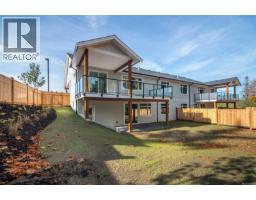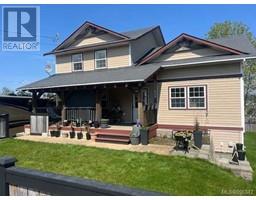4 3016 Alder St S Willow Point, Campbell River, British Columbia, CA
Address: 4 3016 Alder St S, Campbell River, British Columbia
Summary Report Property
- MKT ID1000461
- Building TypeRow / Townhouse
- Property TypeSingle Family
- StatusBuy
- Added3 days ago
- Bedrooms3
- Bathrooms3
- Area1813 sq. ft.
- DirectionNo Data
- Added On09 Aug 2025
Property Overview
Discover modern living in this beautifully designed townhome offering over 1,800 sq/ft of thoughtfully planned space. This home feature 3 spacious bedrooms and 3 bathrooms, along with a versatile lower-level space complete with its own separate entrance. The open-concept main living area is bright and airy, designed with a contemporary aesthetic and a light colour palette that enhances the natural light. Enjoy stylish finishes throughout, including stainless steel appliances, quartz countertops, and sophisticated black fixtures that add a touch of modern elegance. The generous primary suite is a true retreat, boasting a walk-in closet and a ensuite bathroom with dual sinks. Built with both comfort and efficiency in mind, these homes include a heat pump, an HRV system, and EV charger pre-wiring. Perfect for a variety of lifestyles, these townhomes are pet-friendly and rental-friendly, making them an excellent choice for homeowners and investors alike. (id:51532)
Tags
| Property Summary |
|---|
| Building |
|---|
| Land |
|---|
| Level | Rooms | Dimensions |
|---|---|---|
| Second level | Ensuite | 4-Piece |
| Primary Bedroom | Measurements not available x 10 ft | |
| Bedroom | 9'7 x 9'8 | |
| Bedroom | Measurements not available x 9 ft | |
| Bathroom | 4-Piece | |
| Lower level | Family room | 19'2 x 10'3 |
| Main level | Living room | 12'11 x 11'4 |
| Kitchen | 12 ft x 11 ft | |
| Dining room | 12 ft x Measurements not available | |
| Bathroom | 2-Piece |
| Features | |||||
|---|---|---|---|---|---|
| Central location | Level lot | Other | |||
| Rectangular | Central air conditioning | ||||














































