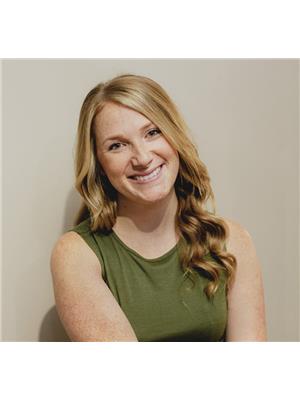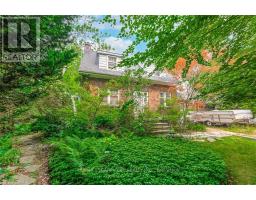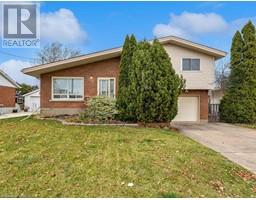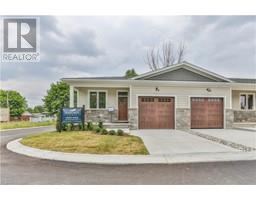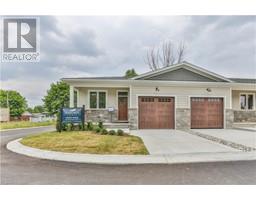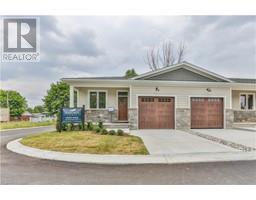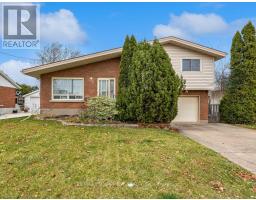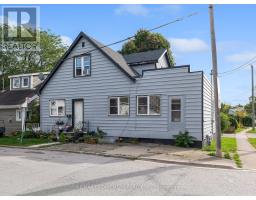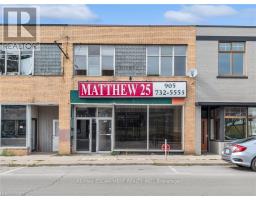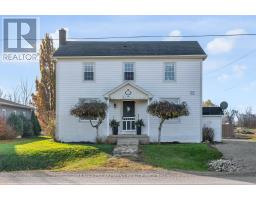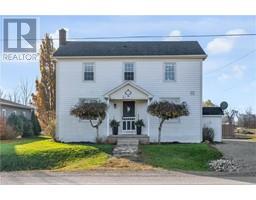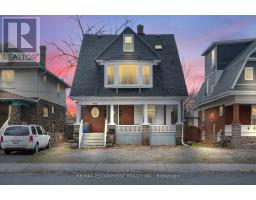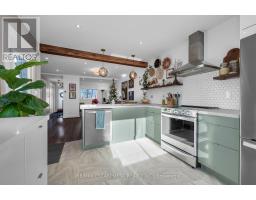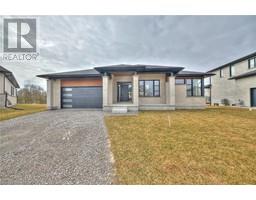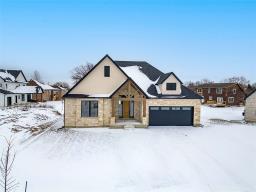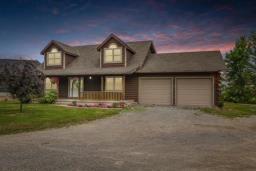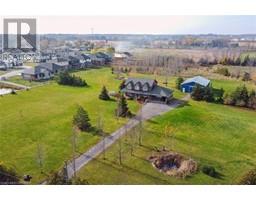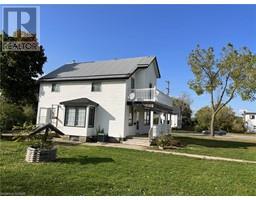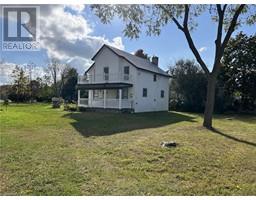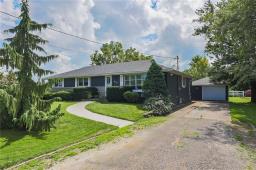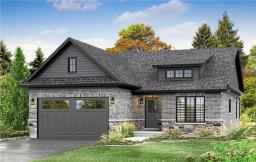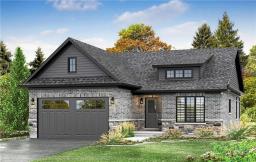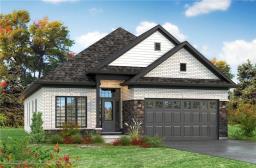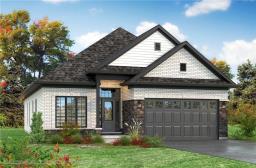4058 FLY Road 981 - Lincoln-N. Beamsville, Campden, Ontario, CA
Address: 4058 FLY Road, Campden, Ontario
Summary Report Property
- MKT ID40536230
- Building TypeHouse
- Property TypeSingle Family
- StatusBuy
- Added12 weeks ago
- Bedrooms4
- Bathrooms2
- Area1991 sq. ft.
- DirectionNo Data
- Added On02 Feb 2024
Property Overview
Experience serene rural living in this 4-bed, 2-bath home in Campden, country living but close to amenities and major cities. A perfect blend of classic charm and modern comfort, the residence has been lovingly updated over the past few years. Enjoy spacious interiors with four bedrooms, two baths and a large family room with a fireplace to enjoy. A beautifully updated kitchen with a large island and a peaceful dining area await you one room over. In addition to a roomy interior, enjoy the outdoor space in the generous sized backyard, complete with a new shed. Updates include HVAC, electrical, kitchen, floors, trim (all 2017), mainfloor bathroom (2022), upstairs bathroom (2023), shed (2023), pergola and deck (2022), expansion tank and cistern pump (2023), water heater (2022), water lines (2022). Nestled in cozy Campden, don't miss the chance to make this beautifully updated home yours. (id:51532)
Tags
| Property Summary |
|---|
| Building |
|---|
| Land |
|---|
| Level | Rooms | Dimensions |
|---|---|---|
| Second level | Primary Bedroom | 11'7'' x 16'9'' |
| Bedroom | 11'7'' x 8'4'' | |
| Bedroom | 13'7'' x 10'4'' | |
| 3pc Bathroom | Measurements not available | |
| Main level | Living room | 17'5'' x 19'0'' |
| Kitchen | 12'5'' x 14'6'' | |
| Dining room | 16'4'' x 14'6'' | |
| Bedroom | 11'4'' x 9'6'' | |
| 5pc Bathroom | Measurements not available |
| Features | |||||
|---|---|---|---|---|---|
| Dishwasher | Dryer | Refrigerator | |||
| Stove | Washer | Central air conditioning | |||










































