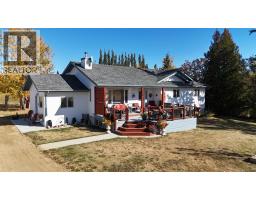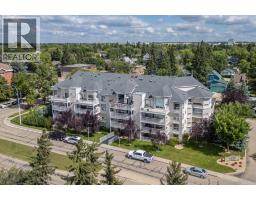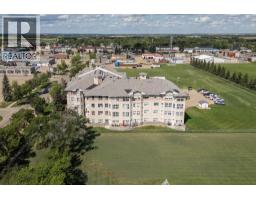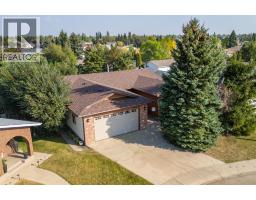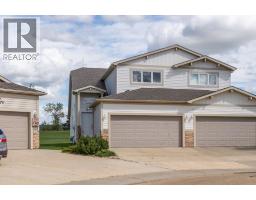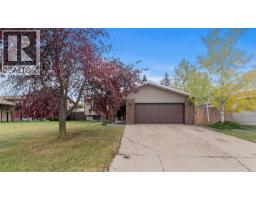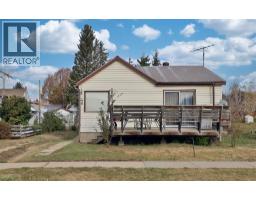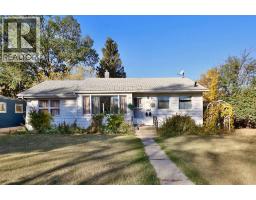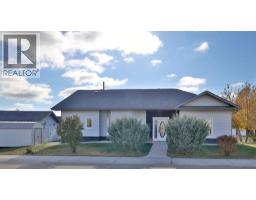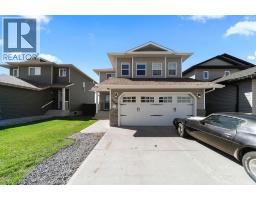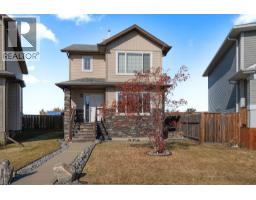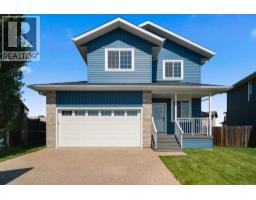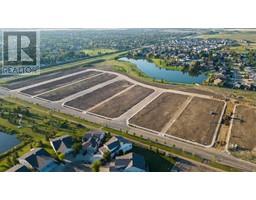2607 63 Street Valleyview, Camrose, Alberta, CA
Address: 2607 63 Street, Camrose, Alberta
Summary Report Property
- MKT IDA2253847
- Building TypeHouse
- Property TypeSingle Family
- StatusBuy
- Added9 weeks ago
- Bedrooms4
- Bathrooms4
- Area1551 sq. ft.
- DirectionNo Data
- Added On07 Sep 2025
Property Overview
Welcome to Valleyview West, one of Camrose’s most sought-after family neighborhoods! Tucked away on a quiet cul-de-sac just steps from the beautiful Valleyview Pond, this high-end 2-storey home offers the perfect mix of comfort, style, and location. Imagine daily dog walks around the pond, meeting friends for skating and neighborhood hockey in the winter, and year-round access to miles of valley trails right outside your door.This home was designed with family living in mind. You're welcomed in evenings to a house lit with a choice of pot lights or gem lights that brighten the mood for family gatherings/holidays. The triple attached heated garage features floor drains and plenty of space & storage, while the massive 19x60 backyard RV pad (or future basketball court!) gives you room for all the extras. Inside, the spacious front entry makes a warm welcome, while the oversized back entrance off the garage is built for busy families with cubbies, hooks, and shelves to keep everything organized. A handy 2-piece bathroom and walk-through pantry leading into the kitchen complete this practical and thoughtful setup.The heart of the home is bright and open. The kitchen boasts a huge quartz island and loads of workspace, while the dining area features a large window with views of the backyard. The cozy living room is filled with natural light, and the covered composite deck off the dining space is the perfect spot to relax or catch up with family after a busy day.Upstairs, you’ll find three bedrooms, including a beautiful primary suite with walk-in closet and 3-piece ensuite featuring heated floors and a tiled walk-in shower. A 4-piece bathroom and convenient laundry room round out this upper level.The fully finished basement adds even more living space with a rec room, a bedroom/office (no closet), a 3-piece bathroom, and plenty of storage.With its high-end finishes, functional layout, and unbeatable location near the new high school, this Valleyview West home is ready to welcome its next family! (id:51532)
Tags
| Property Summary |
|---|
| Building |
|---|
| Land |
|---|
| Level | Rooms | Dimensions |
|---|---|---|
| Second level | Laundry room | 5.58 Ft x 5.67 Ft |
| 4pc Bathroom | .00 Ft x .00 Ft | |
| Bedroom | 9.75 Ft x 10.25 Ft | |
| Bedroom | 10.42 Ft x 9.58 Ft | |
| Primary Bedroom | 15.00 Ft x 12.08 Ft | |
| 3pc Bathroom | .00 Ft x .00 Ft | |
| Basement | Recreational, Games room | 26.83 Ft x 13.00 Ft |
| Bedroom | 12.92 Ft x 8.25 Ft | |
| 3pc Bathroom | .00 Ft x .00 Ft | |
| Main level | Kitchen | 25.42 Ft x 10.92 Ft |
| Living room | 12.17 Ft x 14.33 Ft | |
| Other | 7.25 Ft x 6.75 Ft | |
| 2pc Bathroom | .00 Ft x .00 Ft |
| Features | |||||
|---|---|---|---|---|---|
| Back lane | PVC window | RV | |||
| Attached Garage(3) | See remarks | Central air conditioning | |||







































