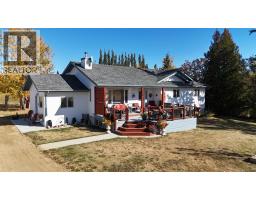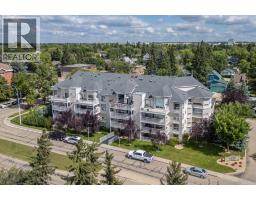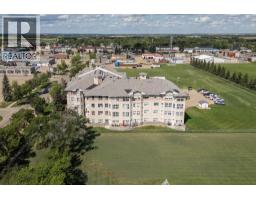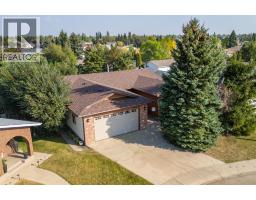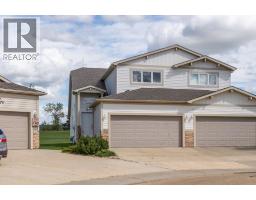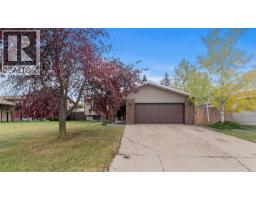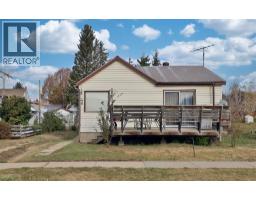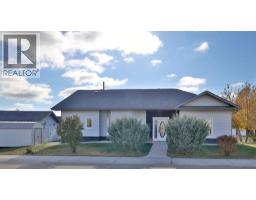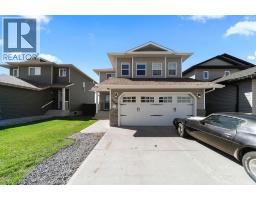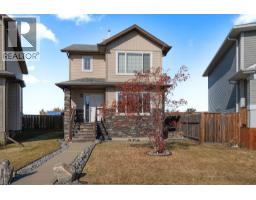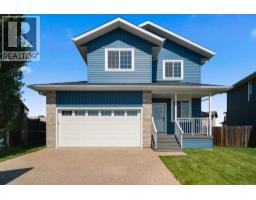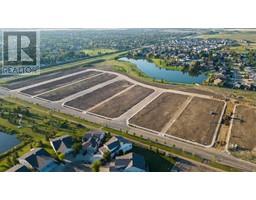4616 46 Street Augustana, Camrose, Alberta, CA
Address: 4616 46 Street, Camrose, Alberta
Summary Report Property
- MKT IDA2267344
- Building TypeHouse
- Property TypeSingle Family
- StatusBuy
- Added1 weeks ago
- Bedrooms3
- Bathrooms1
- Area935 sq. ft.
- DirectionNo Data
- Added On01 Nov 2025
Property Overview
Welcome to Camrose’s sought-after Augustana neighborhood, just steps from the University of Alberta Augustana Campus, downtown shopping, and Jubilee Park with its miles of scenic walking and biking trails. This 3-bedroom, 1-bath home is full of potential, perfect for investors or anyone looking to add value in a prime location!The main floor features a bright living room addition with large windows that flood the space with natural light, and patio doors leading to a cozy backyard deck. You’ll also find a spacious dining area, a functional kitchen, two comfortable bedrooms, and a 4-piece main bathroom.Downstairs offers a third bedroom, storage room, laundry area, and workshop space—ideal for hobbies or future development. Sitting on a massive 62' x 150' lot, this property offers endless opportunities for expansion, gardening, or potential redevelopment.The unique garage design provides a workshop in the front and vehicle parking in the back, giving you extra flexibility. This is a friendly, tight-knit neighborhood where people know their neighbors and look out for one another, a true Camrose gem!Don’t miss your chance to invest in this fantastic location, properties like this don’t come up often! (id:51532)
Tags
| Property Summary |
|---|
| Building |
|---|
| Land |
|---|
| Level | Rooms | Dimensions |
|---|---|---|
| Basement | Bedroom | 10.00 Ft x 9.00 Ft |
| Main level | Living room | 15.00 Ft x 12.00 Ft |
| Kitchen | 16.00 Ft x 9.00 Ft | |
| Dining room | 12.00 Ft x 15.00 Ft | |
| 4pc Bathroom | Measurements not available | |
| Bedroom | 9.00 Ft x 7.67 Ft | |
| Bedroom | 10.00 Ft x 7.67 Ft |
| Features | |||||
|---|---|---|---|---|---|
| Back lane | Attached Garage(1) | See remarks | |||
| None | |||||





































