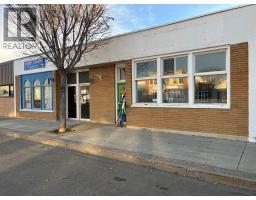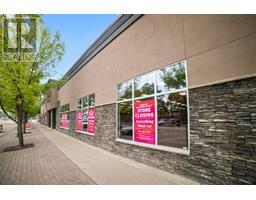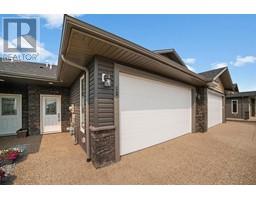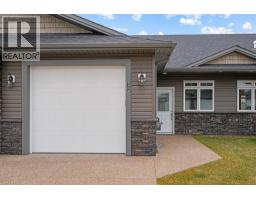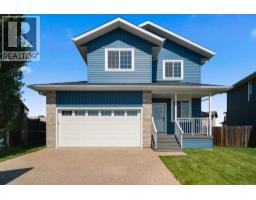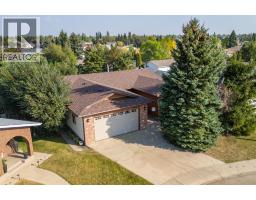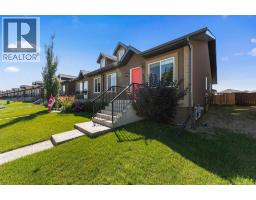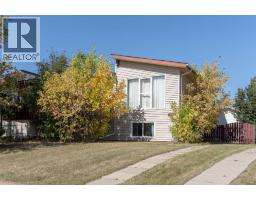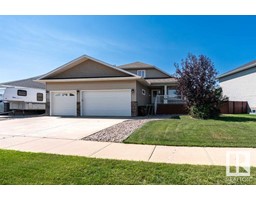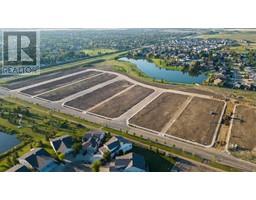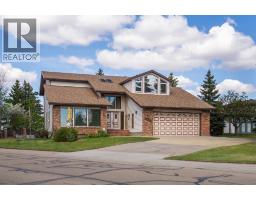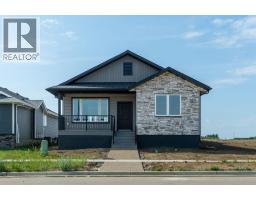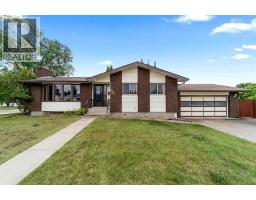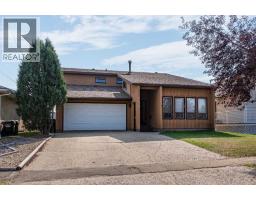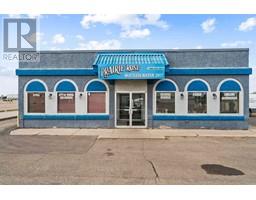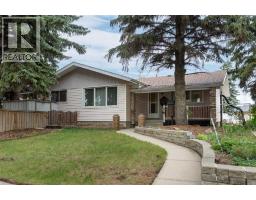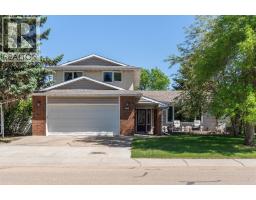3929 49 Street Creekview, Camrose, Alberta, CA
Address: 3929 49 Street, Camrose, Alberta
Summary Report Property
- MKT IDA2251566
- Building TypeHouse
- Property TypeSingle Family
- StatusBuy
- Added3 hours ago
- Bedrooms2
- Bathrooms2
- Area1440 sq. ft.
- DirectionNo Data
- Added On02 Oct 2025
Property Overview
Beautiful and bright bungalow located in Ironwood Estates. These premier IPEC built homes don't come on the market that often and a truly sought after. From the moment you enter this impeccable property you'll notice the bright windows and expansive floor plan that flows from front to back. The generous kitchen features a gas range, upscale appliances and a massive centre island that you'll absolutely love. Off the kitchen is the excellent sized family room and dining area for all to enjoy. The primary bedroom with walk in closet and full ensuite bathroom is another added perk. An additional bedroom, full bathroom and laundry area complete this wonderful space. Off the rear of the home is an absolutely perfect covered deck for you to enjoy your morning coffee or evening BBQ's. Attached double car garage, forced air and heated floors in the home, wonderful sense of community and the list goes on. Close to Camrose's iconic walking trails and valley. (id:51532)
Tags
| Property Summary |
|---|
| Building |
|---|
| Land |
|---|
| Level | Rooms | Dimensions |
|---|---|---|
| Main level | Primary Bedroom | 17.00 M x 14.00 M |
| Bedroom | 11.00 M x 12.10 M | |
| 4pc Bathroom | Measurements not available | |
| 4pc Bathroom | Measurements not available |
| Features | |||||
|---|---|---|---|---|---|
| See remarks | No neighbours behind | Attached Garage(2) | |||
| Refrigerator | Gas stove(s) | Microwave | |||
| Window Coverings | Washer & Dryer | None | |||




























