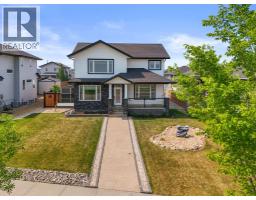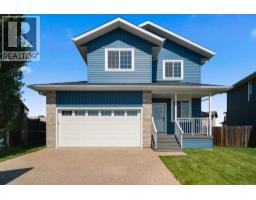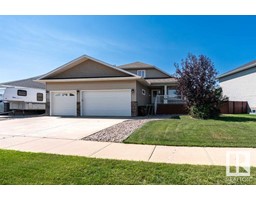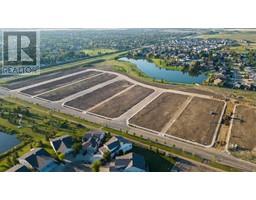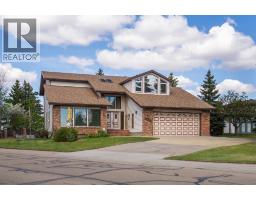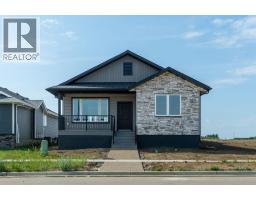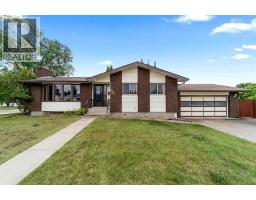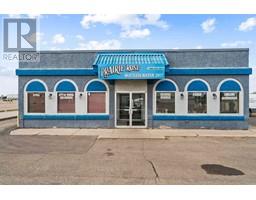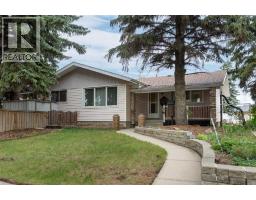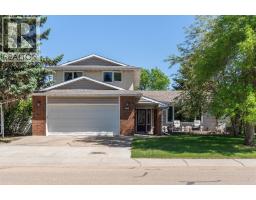4712 49 Street Augustana, Camrose, Alberta, CA
Address: 4712 49 Street, Camrose, Alberta
Summary Report Property
- MKT IDA2249407
- Building TypeHouse
- Property TypeSingle Family
- StatusBuy
- Added2 days ago
- Bedrooms4
- Bathrooms3
- Area1744 sq. ft.
- DirectionNo Data
- Added On22 Aug 2025
Property Overview
Opportunity to be on one of the most sought after streets in Camrose! This Craftsman heritage House built in 1929 has been so meticulously taken care of and it shows on the inside and out. As you enter you'll notice original hardwood floors, original millwork, and crown molding. The large dining and living areas have been updated with gas fireplace and stonework but done in a way to keep all the natural heritage. The Sunroom facing east gets the best morning light and a great cozy space to drink a coffee and read a book with a built in book shelf. The kitchen features gas range, stainless appliances, and quartz countertops with original brick feature. Back entry has 2 piece washroom, 2 closets, and additional cupboard and counter storage for everyday convenience. Up the beautiful staircase there is 3 bedrooms- one recently converted to laundry with stacking washer/dryer. Primary bedroom is a great size with his/her walk in closets. Upstairs you will also find a 4 piece bathroom. The lower level features a fully furnished extra living space with separate entrance and separate laundry. It features 2 bedrooms with newly renovated kitchen and 3 piece bathroom. The backyard is as inviting as the interior with stamped concrete, private firepit, covered patio with 2 gas hookups and detached double garage with alley access. New rod iron gates keep the deer away from the incredible gardens and landscaping that show years and years of love. This home is walking distance to University, downtown shopping, grocery stores, and Jubilee Park. (id:51532)
Tags
| Property Summary |
|---|
| Building |
|---|
| Land |
|---|
| Level | Rooms | Dimensions |
|---|---|---|
| Lower level | 3pc Bathroom | .00 Ft x .00 Ft |
| Bedroom | 10.58 Ft x 9.08 Ft | |
| Main level | 2pc Bathroom | .00 Ft x .00 Ft |
| Upper Level | 4pc Bathroom | .00 Ft x .00 Ft |
| Primary Bedroom | 13.00 Ft x 15.00 Ft | |
| Bedroom | 13.50 Ft x 8.17 Ft | |
| Bedroom | 8.00 Ft x 10.00 Ft |
| Features | |||||
|---|---|---|---|---|---|
| Cul-de-sac | See remarks | Back lane | |||
| No neighbours behind | French door | No Animal Home | |||
| No Smoking Home | Gas BBQ Hookup | Detached Garage(2) | |||
| Refrigerator | Dishwasher | Stove | |||
| Garburator | See remarks | Window Coverings | |||
| Garage door opener | Washer/Dryer Stack-Up | Separate entrance | |||
| Suite | None | ||||


























