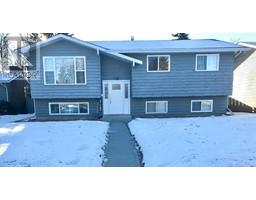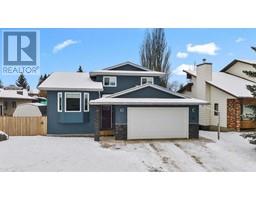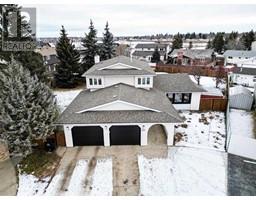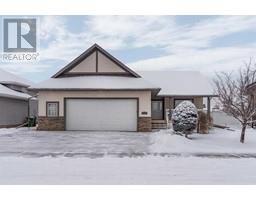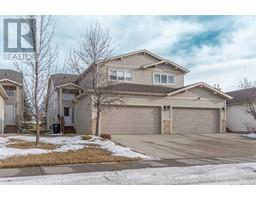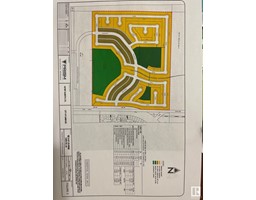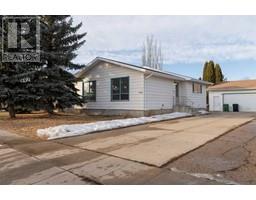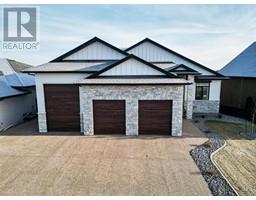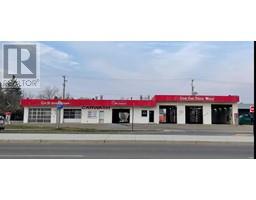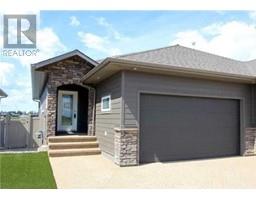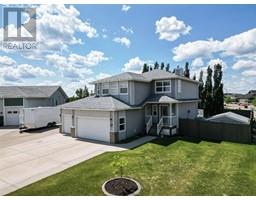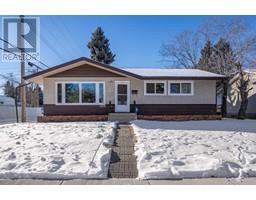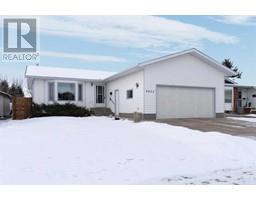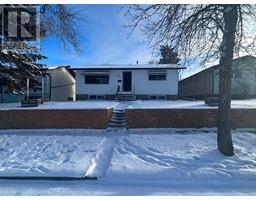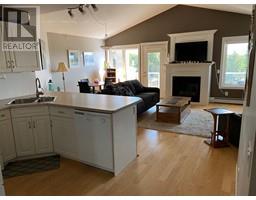5211 48 Street Sparling, Camrose, Alberta, CA
Address: 5211 48 Street, Camrose, Alberta
Summary Report Property
- MKT IDA2104151
- Building TypeHouse
- Property TypeSingle Family
- StatusBuy
- Added12 weeks ago
- Bedrooms4
- Bathrooms1
- Area868 sq. ft.
- DirectionNo Data
- Added On28 Jan 2024
Property Overview
Upgraded home with modern amenities and classic architecture. This property features numerous recent upgrades including a new furnace, duct work, fresh paint, new baseboards, and new flooring throughout the main floor. The kitchen boasts updated cabinets and countertops, while the bathroom has also been beautifully renovated. With newer windows, doors, and a chain-link fence with privacy slats, this home offers both style and privacy. The electrical panel and most wiring have been updated, ensuring peace of mind. Step outside to find a well-maintained yard with landscaping and a fenced backyard, perfect for outdoor activities. The two-tier deck provides ample space for entertaining guests (Top 10x12, lower 11’3”x5’6” and 6’8”x4’5”). Plus, enjoy the convenience of an insulated, oversized 24x26 double detached garage, built in 2008, and ready for all your projects . Situated in a mature neighborhood, just blocks away from schools and the historical downtown area. Don't miss out on the opportunity to move right into this turnkey home. (id:51532)
Tags
| Property Summary |
|---|
| Building |
|---|
| Land |
|---|
| Level | Rooms | Dimensions |
|---|---|---|
| Basement | Bedroom | 10.92 Ft x 12.50 Ft |
| Bedroom | 13.00 Ft x 11.00 Ft | |
| Laundry room | 12.42 Ft x 13.33 Ft | |
| Bonus Room | 12.42 Ft x 12.00 Ft | |
| Cold room | 6.17 Ft x 6.17 Ft | |
| Main level | Living room | 16.75 Ft x 12.58 Ft |
| Eat in kitchen | 11.75 Ft x 12.50 Ft | |
| Primary Bedroom | 10.00 Ft x 12.00 Ft | |
| Bedroom | 8.58 Ft x 12.50 Ft | |
| 4pc Bathroom | 8.83 Ft x 5.50 Ft | |
| Other | 8.00 Ft x 6.75 Ft | |
| Other | 5.83 Ft x 3.75 Ft |
| Features | |||||
|---|---|---|---|---|---|
| Back lane | PVC window | Detached Garage(2) | |||
| Oversize | Refrigerator | Stove | |||
| Microwave | Window Coverings | Garage door opener | |||
| Washer & Dryer | None | ||||


























