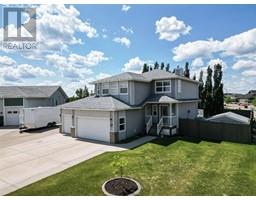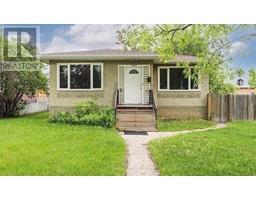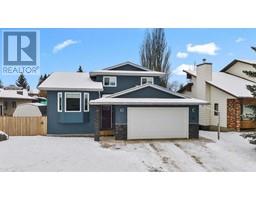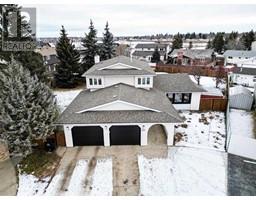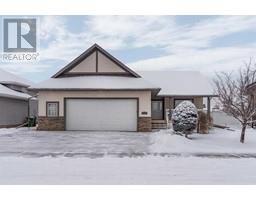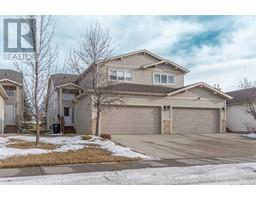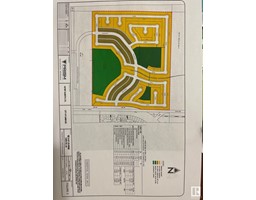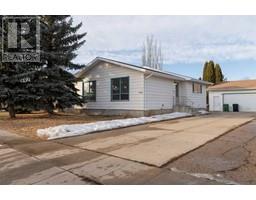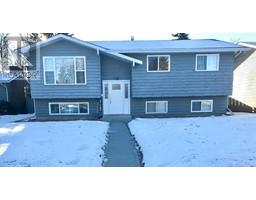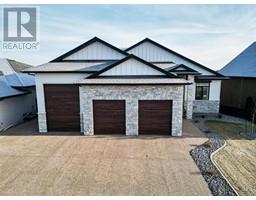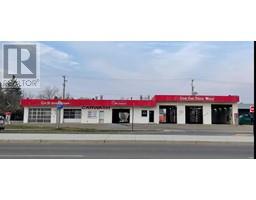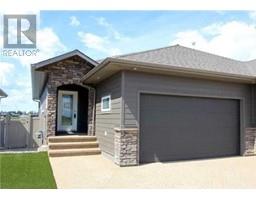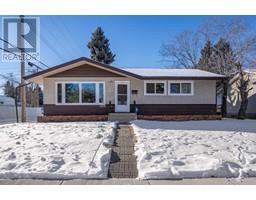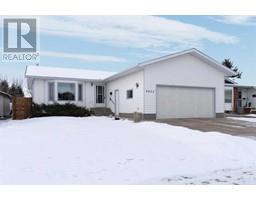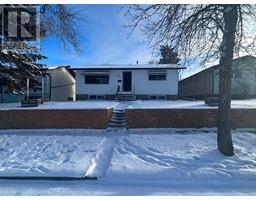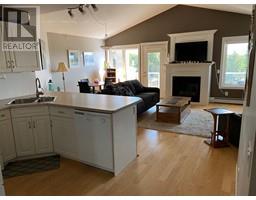5212 36 Avenue Creekview, Camrose, Alberta, CA
Address: 5212 36 Avenue, Camrose, Alberta
Summary Report Property
- MKT IDA2029468
- Building TypeHouse
- Property TypeSingle Family
- StatusBuy
- Added58 weeks ago
- Bedrooms2
- Bathrooms2
- Area1414 sq. ft.
- DirectionNo Data
- Added On18 Mar 2023
Property Overview
The Creekview community is now offering a stunning NEW Zetsen Build walk-out bungalow overlooking the breathtaking Camrose River Valley. This spacious, bright, and modern home boasts an open-concept design with an abundance of natural light and high-end finishes throughout. With two bedrooms and two bathrooms, this bungalow is perfect for families or those looking for a peaceful retreat. The large windows in the dining and kitchen area provide nice views, creating a serene and relaxing atmosphere. The kitchen presents a large centre island, walk-in-pantry, and patio door to large back deck. The primary bedroom is relaxing and includes a walk-in closet and impressive ensuite. The unfinished large walk-out lower level allows you to bring your own design creativity! The home also includes a double attached garage. Don't miss your chance to own this incredible property in one of the most desirable locations in Camrose. (id:51532)
Tags
| Property Summary |
|---|
| Building |
|---|
| Land |
|---|
| Level | Rooms | Dimensions |
|---|---|---|
| Main level | Primary Bedroom | 15.83 Ft x 13.33 Ft |
| 3pc Bathroom | Measurements not available | |
| Bedroom | 9.83 Ft x 10.17 Ft | |
| 4pc Bathroom | Measurements not available |
| Features | |||||
|---|---|---|---|---|---|
| See remarks | Closet Organizers | Attached Garage(2) | |||
| None | Walk out | None | |||






























