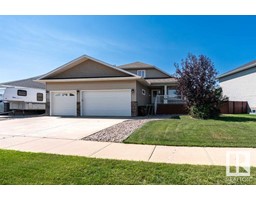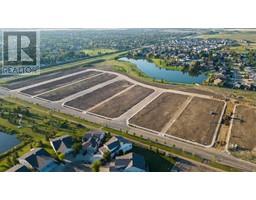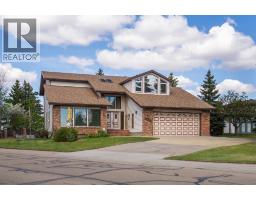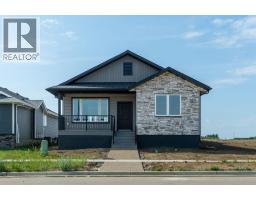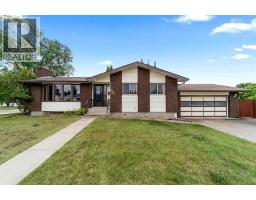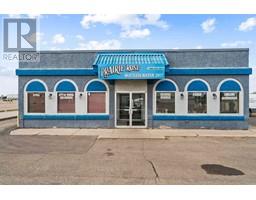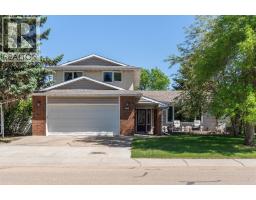5414 59 Street Creekside, Camrose, Alberta, CA
Address: 5414 59 Street, Camrose, Alberta
Summary Report Property
- MKT IDA2250257
- Building TypeHouse
- Property TypeSingle Family
- StatusBuy
- Added8 hours ago
- Bedrooms3
- Bathrooms3
- Area1437 sq. ft.
- DirectionNo Data
- Added On21 Aug 2025
Property Overview
Welcome to this charming 3-level split home, ideally located in a quiet cut-de-sac in the desirable Creekside neighbourhood. This fantastic property offers three bedrooms and three full bathrooms, with fresh paint and new carpet throughout, providing a move-in-ready feel. The main floor features two nice-sized bedrooms and a convenient 4-piece bathroom, while the heart of the home is the bright family kitchen, perfect for gatherings and entertaining. An open staircase leads you to the private upper level, where you'll find the large primary bedroom, which includes a lovely 4-piece bathroom ensuite with in floor heating and a walk -in-closet, offering a perfect blend of comfort and convenience. The partial finished basement is a versatile space that can be transformed into additional bedrooms and already includes a 4-piece bathroom, providing endless possibilities. This home also features a double attached garage for your convenience. The fully fenced backyard provides a private oasis for outdoor enjoyment. The yard includes an 8x10 garden shed for all your storage needs. Cool off on warm days in the 12x22 above-ground, solar-heated pool, which comes complete with a sand filter and all the accessories for hassle-free fun. This amazing home combines comfort, convenience, and a fantastic outdoor lifestyle. Don't miss your chance to make this house your home! (id:51532)
Tags
| Property Summary |
|---|
| Building |
|---|
| Land |
|---|
| Level | Rooms | Dimensions |
|---|---|---|
| Second level | Primary Bedroom | 16.50 Ft x 12.50 Ft |
| Other | 6.17 Ft x 5.42 Ft | |
| 4pc Bathroom | 6.17 Ft x 10.75 Ft | |
| Basement | 4pc Bathroom | 6.00 Ft x 11.00 Ft |
| Family room | 14.67 Ft x 17.33 Ft | |
| Lower level | Other | 7.50 Ft x 6.50 Ft |
| Laundry room | 10.00 Ft x 6.00 Ft | |
| Main level | Other | 12.67 Ft x 19.00 Ft |
| Living room | 14.75 Ft x 15.00 Ft | |
| Bedroom | 10.00 Ft x 10.50 Ft | |
| Bedroom | 10.00 Ft x 10.50 Ft | |
| 4pc Bathroom | 5.00 Ft x 8.00 Ft |
| Features | |||||
|---|---|---|---|---|---|
| Cul-de-sac | Other | Back lane | |||
| PVC window | Attached Garage(2) | Refrigerator | |||
| Dishwasher | Stove | Washer & Dryer | |||
| None | |||||















































