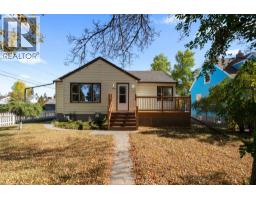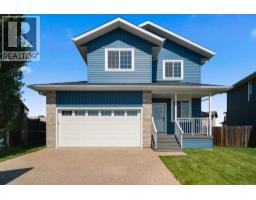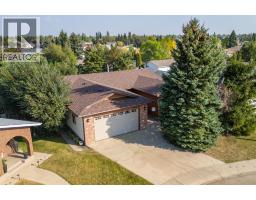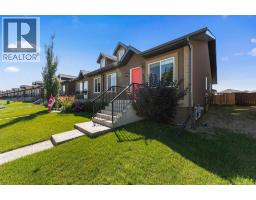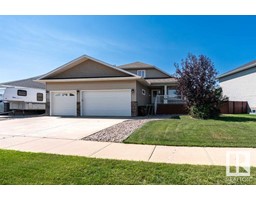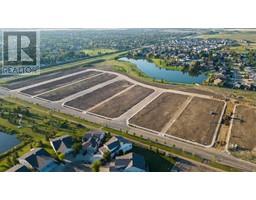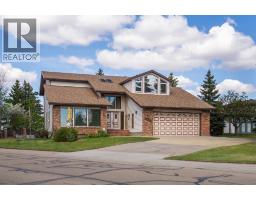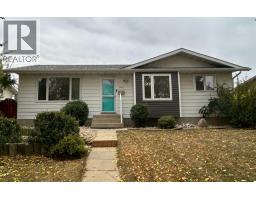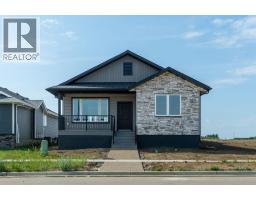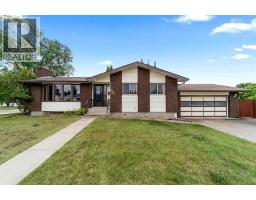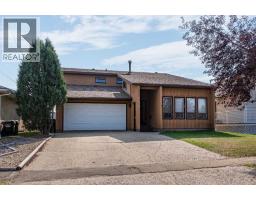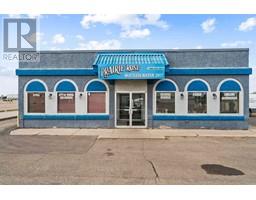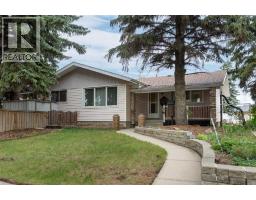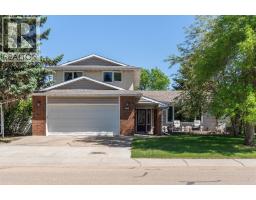7, 6802 50 Avenue Cascades, Camrose, Alberta, CA
Address: 7, 6802 50 Avenue, Camrose, Alberta
Summary Report Property
- MKT IDA2248502
- Building TypeDuplex
- Property TypeSingle Family
- StatusBuy
- Added2 days ago
- Bedrooms3
- Bathrooms3
- Area1258 sq. ft.
- DirectionNo Data
- Added On04 Oct 2025
Property Overview
Welcome to a well-maintained and clean home, perfect as a starter home or investment opportunity in the heart of the west end! Built in 2011, this inviting duplex is steps from vibrant shopping, services, golf, a playground, and a scenic man-made lake with walking trails. The main level features a bright, open-concept layout with a cozy living room, a modern kitchen boasting ample cabinetry, a pantry, and a dinette with direct access to the deck and backyard. Upstairs, the spacious primary bedroom includes a 4-piece ensuite and a walk-in closet with built-ins, plus two additional bedrooms and a full bathroom, all with freshly cleaned carpets for a move-in-ready feel. The undeveloped basement offers endless potential for customization. Outside, enjoy a partially fenced yard and an attached double car garage with a concrete driveway for extra parking. Don’t miss this affordable, modern duplex in a prime location, ideal for first-time buyers or investors. Schedule a viewing today to discover this west end gem! (id:51532)
Tags
| Property Summary |
|---|
| Building |
|---|
| Land |
|---|
| Level | Rooms | Dimensions |
|---|---|---|
| Second level | Primary Bedroom | 12.00 Ft x 11.08 Ft |
| 4pc Bathroom | Measurements not available | |
| Bedroom | 10.42 Ft x 9.08 Ft | |
| Bedroom | 9.83 Ft x 9.42 Ft | |
| 4pc Bathroom | Measurements not available | |
| Main level | Living room | 11.33 Ft x 11.25 Ft |
| Other | 18.33 Ft x 8.92 Ft | |
| 2pc Bathroom | 5.42 Ft x 5.42 Ft |
| Features | |||||
|---|---|---|---|---|---|
| PVC window | No neighbours behind | Parking | |||
| Attached Garage(2) | Washer | Refrigerator | |||
| Dishwasher | Stove | Dryer | |||
| Window Coverings | Garage door opener | None | |||
























