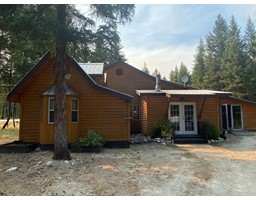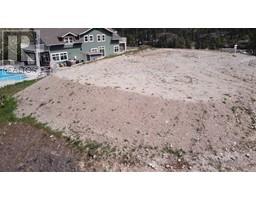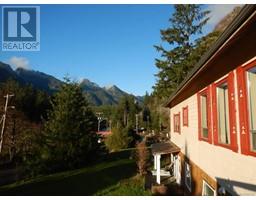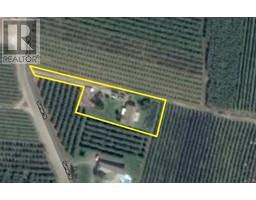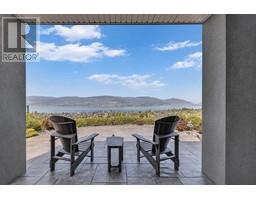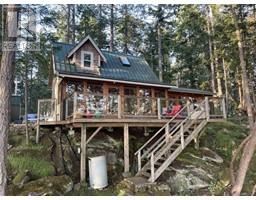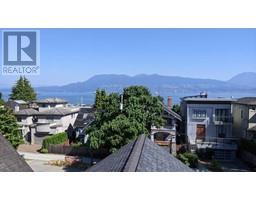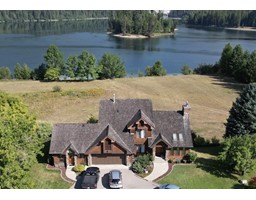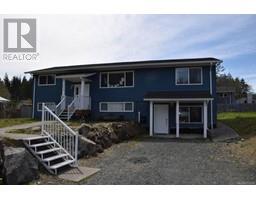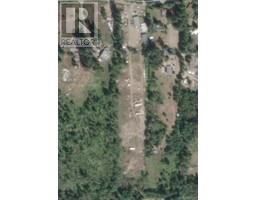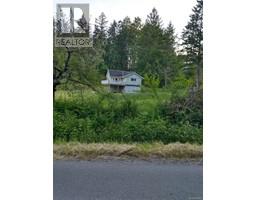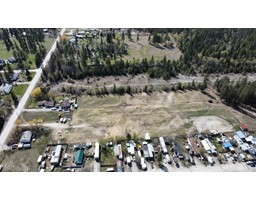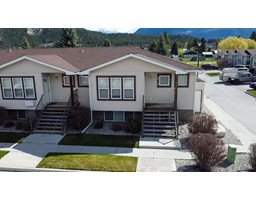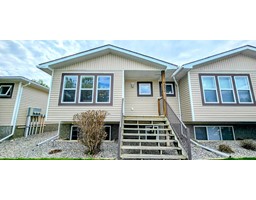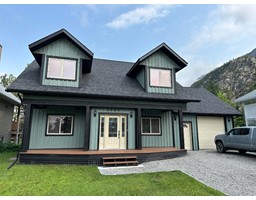4983 COLUMBIA SPRINGS DRIVE, Canal Flats, British Columbia, CA
Address: 4983 COLUMBIA SPRINGS DRIVE, Canal Flats, British Columbia
Summary Report Property
- MKT ID2476501
- Building TypeHouse
- Property TypeSingle Family
- StatusBuy
- Added3 weeks ago
- Bedrooms5
- Bathrooms3
- Area2329 sq. ft.
- DirectionNo Data
- Added On08 May 2024
Property Overview
For more info please click the Brochure button below. Beautiful mountain view home with 3 plus 2 bedrooms. Upper level includes spacious primary bedroom with walk-in closet and 4 piece ensuite and loft sitting area. Main floor has 2 bedrooms, 4 piece bathroom, large pantry, kitchen with quartz countertops, island, dining area and living room. Basement is fully finished with utility room, 2 bedrooms, laundry/3 piece bathroom, living area and large wet bar. House is equipped with 3-head mini split heat pump system installed in 2024 as well as Electric forced air furnace. House has lots of natural light through many large windows - motorized double celled high efficiency blinds on living room windows as well as UV coating on upstairs and main floor windows. Home features a large deck (metal gazebo included), double sized lot with metal shed with wood storage, gravel parking for RV and fire pit area and is fully landscaped. Detached 22 X 44 insulated and heated garage/workshop is completely finished including built in benches, drawer units and shelves. 10' 6" walls and a 8" X 16" high lift door is also featured - shop is vehicle lift capable and ready. Yard if fully fenced with new fence built in 2022. Comes with fridge, stove, dishwasher, microwave/hood fan combo and wine and bar fridge. Property has 30 amp RV plug. Second lot is serviced with water and sewer (not tied in). Taxes include annual water and sewer fee and permanent residents eligible for home owner grant reduction. Walking distance to Columbia Lake. (id:51532)
Tags
| Property Summary |
|---|
| Building |
|---|
| Land |
|---|
| Level | Rooms | Dimensions |
|---|---|---|
| Above | Ensuite | Measurements not available |
| Other | 5'4 x 6 | |
| Primary Bedroom | 10'10 x 17'7 | |
| Loft | 11'9 x 14 | |
| Lower level | Bedroom | 9'4 x 11'6 |
| Bedroom | 9'4 x 11'6 | |
| Full bathroom | Measurements not available | |
| Laundry room | 7 x 10'2 | |
| Family room | 16 x 20 | |
| Other | 8 x 10'5 | |
| Main level | Kitchen | 10 x 12'4 |
| Bedroom | 9'10 x 12 | |
| Great room | 17'6 x 21 | |
| Bedroom | 9'10 x 12 | |
| Full bathroom | Measurements not available |
| Features | |||||
|---|---|---|---|---|---|
| Private setting | Flat site | Other | |||
| Central island | Level | Private Yard | |||
| Microwave | Refrigerator | Window Coverings | |||
| Dishwasher | Stove | Unknown | |||
| Heat Pump | |||||

















































