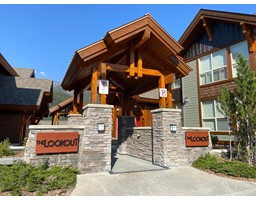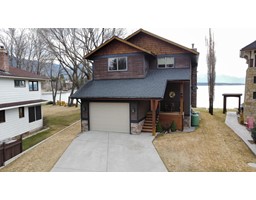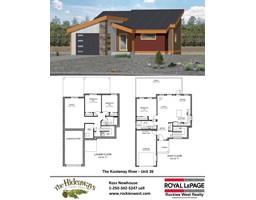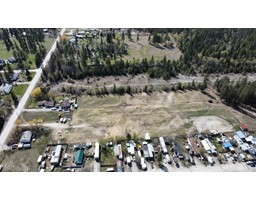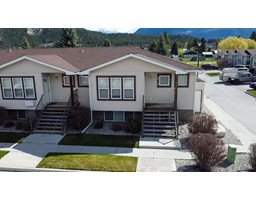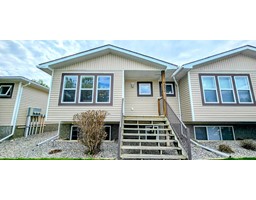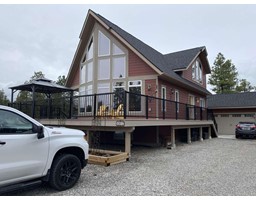4995 PONDEROSA CRESCENT, Canal Flats, British Columbia, CA
Address: 4995 PONDEROSA CRESCENT, Canal Flats, British Columbia
Summary Report Property
- MKT ID2476679
- Building TypeHouse
- Property TypeSingle Family
- StatusBuy
- Added3 weeks ago
- Bedrooms3
- Bathrooms3
- Area2088 sq. ft.
- DirectionNo Data
- Added On04 May 2024
Property Overview
Newer home in Canal Flats! Come and fall in love with this well constructed home that offers an open main level floor plan complete with a spacious country kitchen with wood cabinetry, dining room area and large living room. There is a main door entrance and a mudroom from the garage entrance along with a large den/office area. The upper floor contains a large master bedroom with pine t/g ceilings, a large 5 piece ensuite with tile flooring and a spacious walk in closet. There are two additional bedrooms, a full bathroom and the laundry room. The home was designed with lots of large windows making this cozy home bright. The talented woodworking craftsmanship is evident throughout the home with its finishings. There is an attached garage and the back yard is fully fenced. Enjoy your morning or evening sitting on the front or back covered deck and you are only a few minutes from Columbia Lake and the only public beach and boat launch on the lake! This home will not disappoint. (id:51532)
Tags
| Property Summary |
|---|
| Building |
|---|
| Land |
|---|
| Level | Rooms | Dimensions |
|---|---|---|
| Above | Full bathroom | Measurements not available |
| Primary Bedroom | 19'6 x 13'6 | |
| Ensuite | Measurements not available | |
| Other | 6'6 x 6 | |
| Bedroom | 12 x 11'9 | |
| Bedroom | 11'6 x 11'6 | |
| Laundry room | 7 x 6 | |
| Main level | Kitchen | 12'3 x 11 |
| Dining room | 12 x 8 | |
| Living room | 13'4 x 12 | |
| Den | 13 x 11 | |
| Partial bathroom | Measurements not available | |
| Storage | 8'6 x 5'6 | |
| Foyer | 8'6 x 6 | |
| Other | 8'6 x 6 |
| Features | |||||
|---|---|---|---|---|---|
| Cul-de-sac | Other | Balcony | |||
| Dryer | Microwave | Refrigerator | |||
| Washer | Stove | Dishwasher | |||
| Unknown | |||||
























































