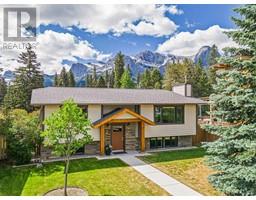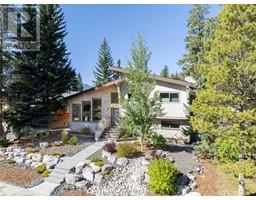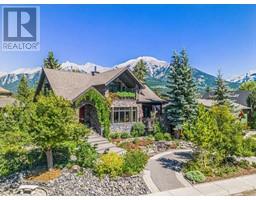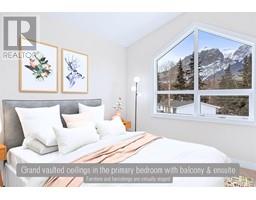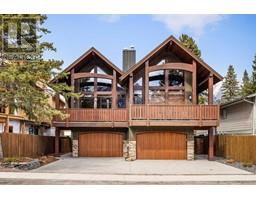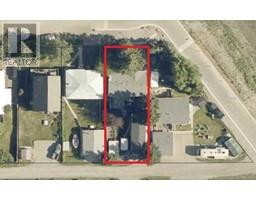1, 817 4th Street South Canmore, Canmore, Alberta, CA
Address: 1, 817 4th Street, Canmore, Alberta
Summary Report Property
- MKT IDA2213000
- Building TypeRow / Townhouse
- Property TypeSingle Family
- StatusBuy
- Added13 hours ago
- Bedrooms4
- Bathrooms4
- Area1963 sq. ft.
- DirectionNo Data
- Added On14 Jun 2025
Property Overview
Location! Location! Location! Exceptional 4 bedroom South Canmore Townhome! A stunning and rare find in this highly desirable South Canmore location! Highlights of this elegantly presented 4 bedroom, 4 bathroom residence include a chef quality kitchen including high-end integrated appliances, huge granite island, an expansive living space boasting an entire wall of windows to let in the light and views, and in-floor heat throughout the 1st level (including the garage). Thoughtful attention to floorplan design, high quality modern finishing and mechanical systems, and functional outdoor space and storage make this home easy to love! Plenty of space here for your family, your guests, and your hobby space or home office. Located just a block from the Bow River and a short walk to Main St this home is perfect for those who relish walking or biking to the signature attractions of Canmore. Schedule your viewing today and see this award winning 'Built Green Gold Award' home for yourself! (id:51532)
Tags
| Property Summary |
|---|
| Building |
|---|
| Land |
|---|
| Level | Rooms | Dimensions |
|---|---|---|
| Second level | Living room | 19.08 Ft x 16.83 Ft |
| Dining room | 11.17 Ft x 10.00 Ft | |
| Kitchen | 15.42 Ft x 14.75 Ft | |
| 2pc Bathroom | 4.92 Ft x 4.67 Ft | |
| Other | 19.50 Ft x 7.58 Ft | |
| Third level | Primary Bedroom | 13.33 Ft x 11.00 Ft |
| 3pc Bathroom | 6.17 Ft x 6.08 Ft | |
| Bedroom | 14.92 Ft x 9.33 Ft | |
| Bedroom | 12.58 Ft x 9.33 Ft | |
| 4pc Bathroom | 9.33 Ft x 5.00 Ft | |
| Main level | Bedroom | 12.50 Ft x 11.17 Ft |
| 3pc Bathroom | 6.17 Ft x 6.08 Ft | |
| Foyer | 7.92 Ft x 7.50 Ft |
| Features | |||||
|---|---|---|---|---|---|
| Closet Organizers | Level | Gas BBQ Hookup | |||
| Attached Garage(1) | Washer | Refrigerator | |||
| Dishwasher | Dryer | Oven - Built-In | |||
| Hood Fan | Window Coverings | Garage door opener | |||
| None | |||||






























