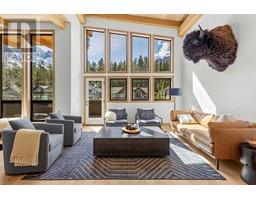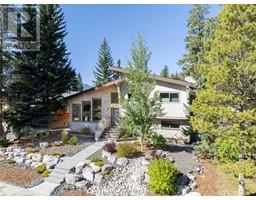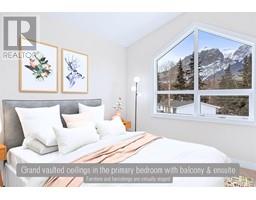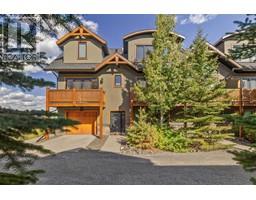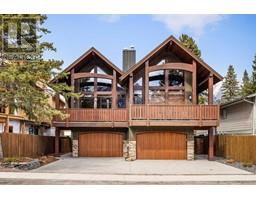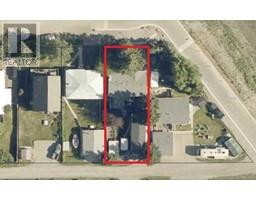4, 833 7th Street South Canmore, Canmore, Alberta, CA
Address: 4, 833 7th Street, Canmore, Alberta
2 Beds2 Baths1296 sqftStatus: Buy Views : 460
Price
$889,200
Summary Report Property
- MKT IDA2211592
- Building TypeRow / Townhouse
- Property TypeSingle Family
- StatusBuy
- Added2 weeks ago
- Bedrooms2
- Bathrooms2
- Area1296 sq. ft.
- DirectionNo Data
- Added On16 Apr 2025
Property Overview
Discover this serene, south-facing fourplex unit, just steps from Main Street yet incredibly peaceful. The upper level boasts an open floorplan with vaulted ceilings, leading to a spacious south-facing deck. Enjoy a large living room with a cozy gas fireplace, a kitchen with a raised eating bar, pine cabinets, and a generous pantry. A dining room and half bath complete this level. The entry level features a primary bedroom, a second bedroom, a full bath/laundry room, and two storage rooms perfect for all your mountain gear. Additional highlights include new carpet, fresh paint, and a masonry party wall. With proximity to the river and Main Street, you can relish all that Canmore offers without needing to drive. (id:51532)
Tags
| Property Summary |
|---|
Property Type
Single Family
Building Type
Row / Townhouse
Storeys
2
Square Footage
1296 sqft
Community Name
South Canmore
Subdivision Name
South Canmore
Title
Condominium/Strata
Land Size
Unknown
Built in
2001
Parking Type
Other
| Building |
|---|
Bedrooms
Above Grade
2
Bathrooms
Total
2
Partial
1
Interior Features
Appliances Included
Washer, Refrigerator, Dishwasher, Stove, Dryer, Window Coverings
Flooring
Carpeted, Tile
Basement Type
None
Building Features
Features
See remarks
Foundation Type
Block
Style
Attached
Construction Material
Poured concrete
Square Footage
1296 sqft
Total Finished Area
1296 sqft
Heating & Cooling
Cooling
None
Heating Type
Forced air
Exterior Features
Exterior Finish
Concrete, Stone, Wood siding
Neighbourhood Features
Community Features
Pets Allowed With Restrictions
Amenities Nearby
Schools, Shopping
Maintenance or Condo Information
Maintenance Fees
$275 Monthly
Maintenance Fees Include
Common Area Maintenance, Insurance, Reserve Fund Contributions
Parking
Parking Type
Other
Total Parking Spaces
1
| Land |
|---|
Lot Features
Fencing
Not fenced
Other Property Information
Zoning Description
R4
| Level | Rooms | Dimensions |
|---|---|---|
| Second level | Kitchen | 8.50 M x 13.33 M |
| Dining room | 11.75 M x 13.42 M | |
| Living room | 14.33 M x 17.75 M | |
| Other | 14.00 M x 7.67 M | |
| 2pc Bathroom | 5.17 M x 4.92 M | |
| Main level | Other | 7.08 M x 4.08 M |
| Primary Bedroom | 11.58 M x 12.67 M | |
| 4pc Bathroom | 7.67 M x 10.42 M | |
| Bedroom | 11.00 M x 10.08 M | |
| Storage | 3.42 M x 6.08 M | |
| Storage | 7.25 M x 4.33 M | |
| Other | 5.42 M x 5.00 M |
| Features | |||||
|---|---|---|---|---|---|
| See remarks | Other | Washer | |||
| Refrigerator | Dishwasher | Stove | |||
| Dryer | Window Coverings | None | |||




























