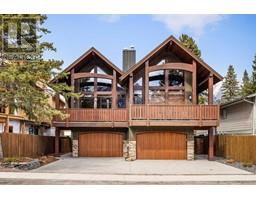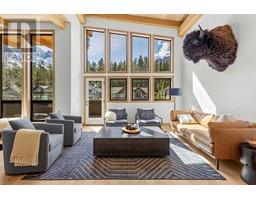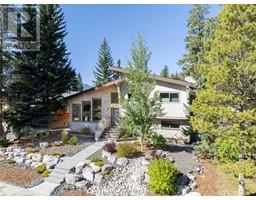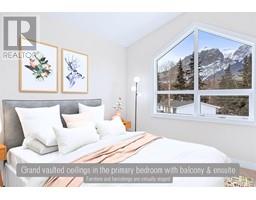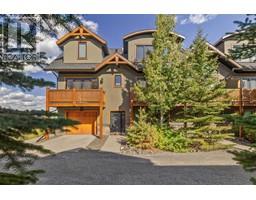106, 200 Three Sisters Drive Hospital Hill, Canmore, Alberta, CA
Address: 106, 200 Three Sisters Drive, Canmore, Alberta
Summary Report Property
- MKT IDA2203159
- Building TypeDuplex
- Property TypeSingle Family
- StatusBuy
- Added1 weeks ago
- Bedrooms3
- Bathrooms3
- Area1232 sq. ft.
- DirectionNo Data
- Added On20 Apr 2025
Property Overview
Welcome to this fully renovated, Scandi-inspired home that checks all the boxes on your wish list. Over 1,800 sq ft of stylish and functional living space (1232 above grade) designed with comfort in mind. The modern kitchen features granite countertops and a built-in sideboard, perfect for both meal prep and coffee station. A spacious great room with loft/office above is bright and inviting all year. The bonus family room with a Murphy bed offers a practical solution for hosting guests, while custom built-in cabinetry is thoughtfully integrated throughout for optimal organization. An oversized deck invites outdoor living and conversation on those warm days.This duplex-style home boasts only one shared wall, ensuring peace and privacy. The prime location places you just steps away from the Bow River pathway system and within easy walking distance to main street.Three bedrooms, three baths, a loft, a bonus family room, a home gym area, sunny south views, and carport...and it could be yours. (id:51532)
Tags
| Property Summary |
|---|
| Building |
|---|
| Land |
|---|
| Level | Rooms | Dimensions |
|---|---|---|
| Second level | Primary Bedroom | 9.17 Ft x 10.08 Ft |
| Bedroom | 8.58 Ft x 11.17 Ft | |
| Loft | 9.00 Ft x 6.92 Ft | |
| 4pc Bathroom | .00 Ft x .00 Ft | |
| Basement | Recreational, Games room | 14.42 Ft x 14.50 Ft |
| Exercise room | 12.17 Ft x 13.50 Ft | |
| 3pc Bathroom | .00 Ft x .00 Ft | |
| Main level | Kitchen | 8.67 Ft x 12.75 Ft |
| Living room | 13.50 Ft x 10.58 Ft | |
| Dining room | 12.25 Ft x 6.58 Ft | |
| Bedroom | 8.50 Ft x 11.08 Ft | |
| 2pc Bathroom | .00 Ft x .00 Ft |
| Features | |||||
|---|---|---|---|---|---|
| Closet Organizers | Carport | Washer | |||
| Refrigerator | Range - Electric | Dishwasher | |||
| Dryer | Microwave Range Hood Combo | None | |||









































