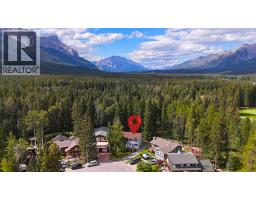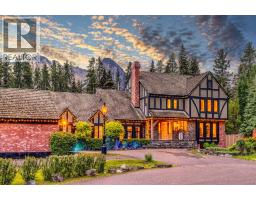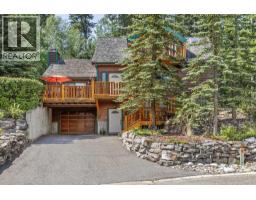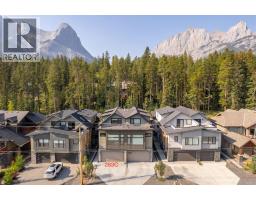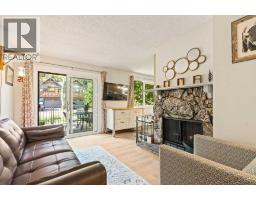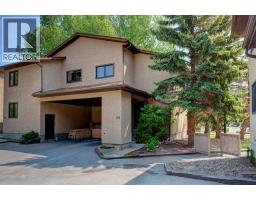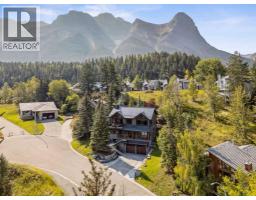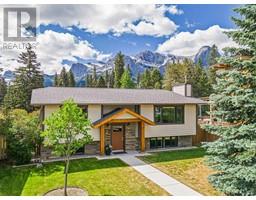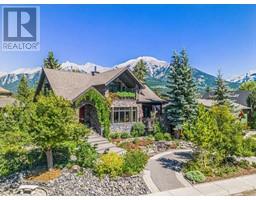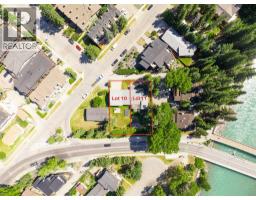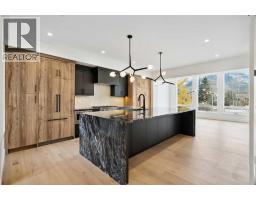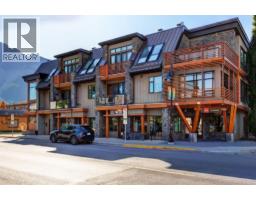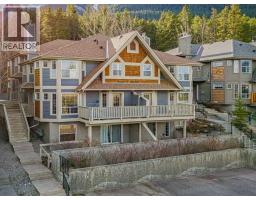133, 200 Prospect Heights Homesteads, Canmore, Alberta, CA
Address: 133, 200 Prospect Heights, Canmore, Alberta
Summary Report Property
- MKT IDA2257413
- Building TypeRow / Townhouse
- Property TypeSingle Family
- StatusBuy
- Added3 days ago
- Bedrooms3
- Bathrooms3
- Area2007 sq. ft.
- DirectionNo Data
- Added On24 Sep 2025
Property Overview
Quiet Location in Sought After Prospect Heights. Mountain Living Steps from the Bow River and Downtown! Prospect Heights, where stunning mountain views and a prime location come together. This 3-bedroom, 3.5 bath townhome features an open-concept living room with vaulted ceilings that fill the space with natural light, a cozy wood burner and a private balcony perfect for soaking in the views. The main level includes the primary bedroom with a 4-piece ensuite, laundry, and access to an exterior deck just off the dining room. Upstairs, a large loft / office room overlooks the living space below, as well as 2 massive bedrooms and a 4 piece bathroom. Lower level has a very large family room that could also be a bunk room for family and friends as well a 2 car garage. Just steps from the Bow River and downtown Canmore, this home offers easy access to trails, nature, and all the amenities Canmore has to offer. (id:51532)
Tags
| Property Summary |
|---|
| Building |
|---|
| Land |
|---|
| Level | Rooms | Dimensions |
|---|---|---|
| Second level | Bedroom | 11.92 Ft x 18.42 Ft |
| Bedroom | 14.42 Ft x 14.92 Ft | |
| 4pc Bathroom | Measurements not available | |
| Lower level | Family room | 16.75 Ft x 21.17 Ft |
| 3pc Bathroom | Measurements not available | |
| Main level | Living room | 20.17 Ft x 14.58 Ft |
| Primary Bedroom | 14.67 Ft x 15.25 Ft | |
| 4pc Bathroom | Measurements not available | |
| Dining room | 11.50 Ft x 10.75 Ft | |
| Kitchen | 14.58 Ft x 14.00 Ft | |
| Laundry room | 7.67 Ft x 5.50 Ft |
| Features | |||||
|---|---|---|---|---|---|
| Attached Garage(2) | Refrigerator | Dishwasher | |||
| Microwave Range Hood Combo | Oven - Built-In | Washer & Dryer | |||
| None | |||||






































