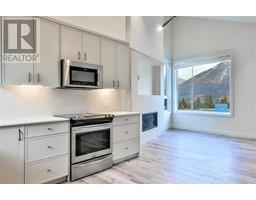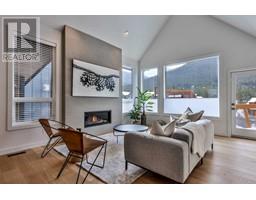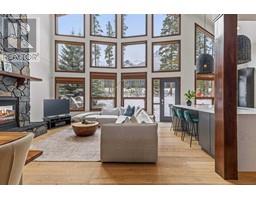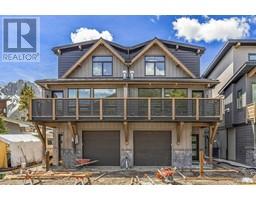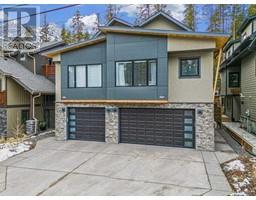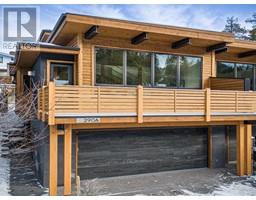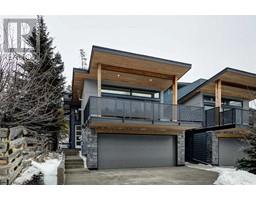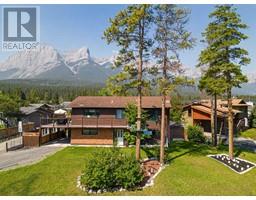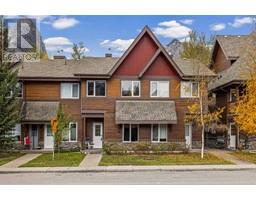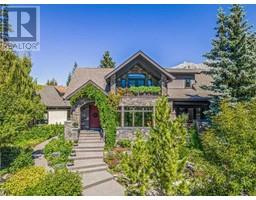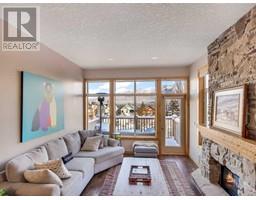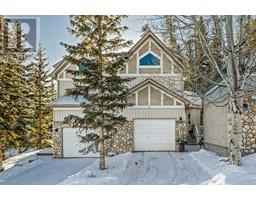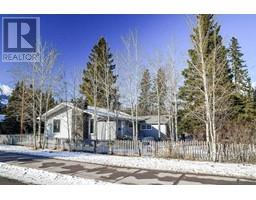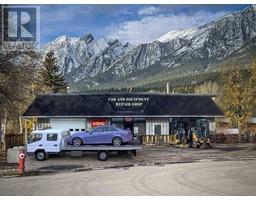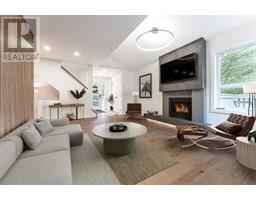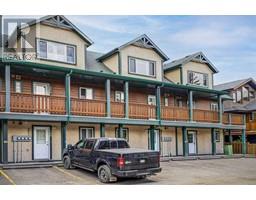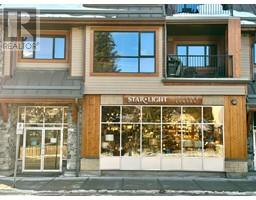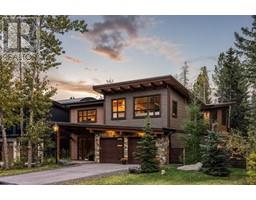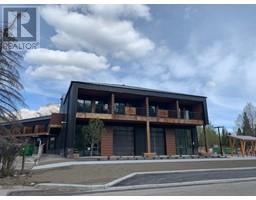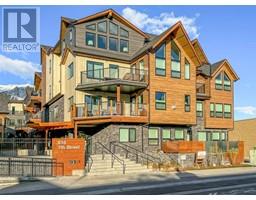19, 300 Eagle Terrace Road Eagle Terrace, Canmore, Alberta, CA
Address: 19, 300 Eagle Terrace Road, Canmore, Alberta
Summary Report Property
- MKT IDA2105193
- Building TypeRow / Townhouse
- Property TypeSingle Family
- StatusBuy
- Added11 weeks ago
- Bedrooms3
- Bathrooms4
- Area1739 sq. ft.
- DirectionNo Data
- Added On06 Feb 2024
Property Overview
This stunning turn key townhome is nestled in the heart of Canmore offering a perfect blend of luxury, comfort, and breathtaking views. With +1700 square feet of meticulously designed living space, this newly renovated home boasts 4 bedrooms,3 baths and air conditioning providing an ideal retreat for families or those seeking a spacious mountain escape. Step inside and be captivated by the high-end finishes curated by Compass Design Co. The new bathrooms and kitchen upgrades elevate the home's aesthetic, creating a seamless blend of style and functionality. While the primary bedroom occupies the top floor, providing an exclusive retreat for privacy and relaxation. The remaining floors are the perfect layout for entertaining, with a rec room on the lower level that walks out to grade, offering a seamless transition between indoor and outdoor living spaces.This haven is made for outdoor enthusiasts with convenient access to hiking and biking trails and then when you're ready for a change of pace, downtown is just minutes away, offering a charming blend of shops and restaurants. This is more than a home; its a lifestyle. Come discover your new mountain home today! (id:51532)
Tags
| Property Summary |
|---|
| Building |
|---|
| Land |
|---|
| Level | Rooms | Dimensions |
|---|---|---|
| Second level | 4pc Bathroom | 9.08 Ft x 10.42 Ft |
| Primary Bedroom | 10.92 Ft x 16.92 Ft | |
| Other | 4.50 Ft x 26.33 Ft | |
| 3pc Bathroom | 8.17 Ft x 4.92 Ft | |
| Bedroom | 9.17 Ft x 12.25 Ft | |
| Bedroom | 9.25 Ft x 10.83 Ft | |
| Foyer | 7.42 Ft x 14.08 Ft | |
| Lower level | 4pc Bathroom | 7.33 Ft x 4.92 Ft |
| Den | 11.00 Ft x 8.67 Ft | |
| Other | 20.00 Ft x 6.50 Ft | |
| Furnace | 10.67 Ft x 5.00 Ft | |
| Main level | 2pc Bathroom | 2.75 Ft x 5.92 Ft |
| Other | 19.58 Ft x 6.75 Ft | |
| Dining room | 15.08 Ft x 11.17 Ft | |
| Kitchen | 11.58 Ft x 9.08 Ft | |
| Living room | 19.08 Ft x 13.75 Ft |
| Features | |||||
|---|---|---|---|---|---|
| Closet Organizers | Attached Garage(1) | Refrigerator | |||
| Range - Electric | Dishwasher | Stove | |||
| Microwave | Microwave Range Hood Combo | Washer/Dryer Stack-Up | |||
| Walk out | Central air conditioning | ||||


















































