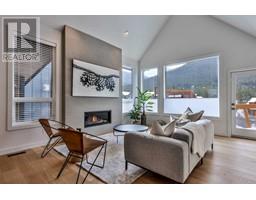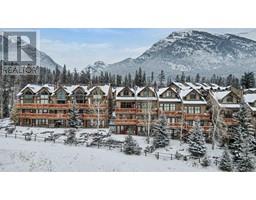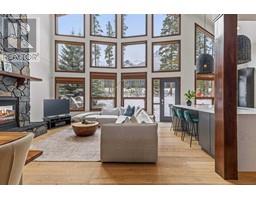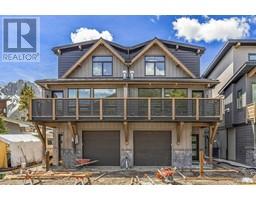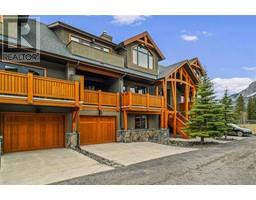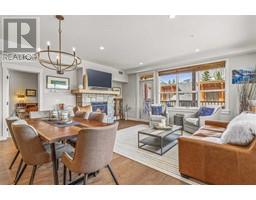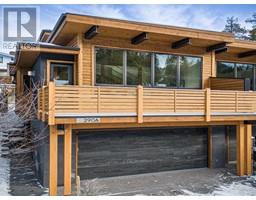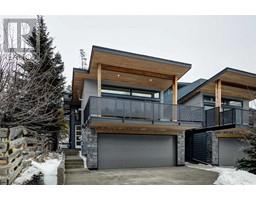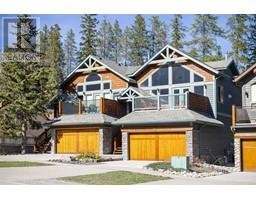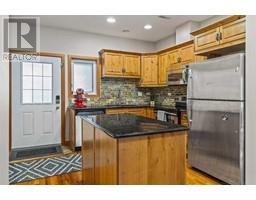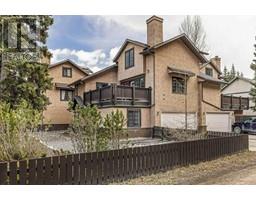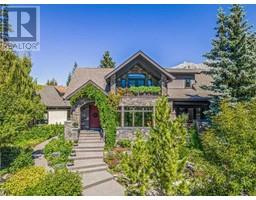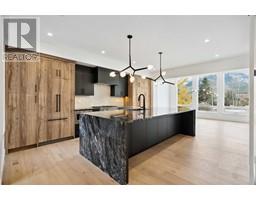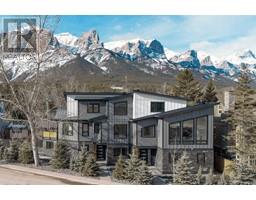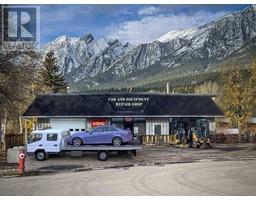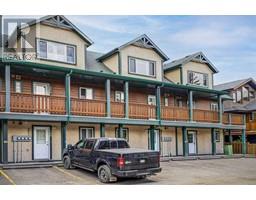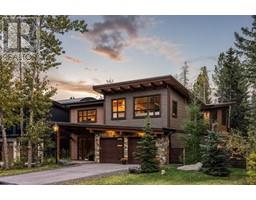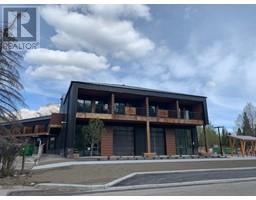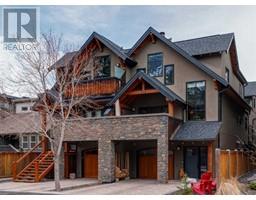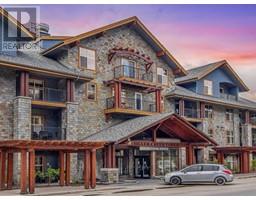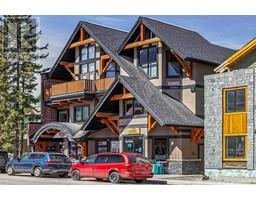64, 209 Stewart Creek Rise Three Sisters, Canmore, Alberta, CA
Address: 64, 209 Stewart Creek Rise, Canmore, Alberta
Summary Report Property
- MKT IDA2102214
- Building TypeRow / Townhouse
- Property TypeSingle Family
- StatusBuy
- Added16 weeks ago
- Bedrooms2
- Bathrooms2
- Area859 sq. ft.
- DirectionNo Data
- Added On19 Jan 2024
Property Overview
Discover luxury mountain living at its finest in these exquisite 2-bed, 2-bath loft style townhouses, in Stewart Creek’s newest multi-family development, The Meadows at Stewart Creek, Situated just under 60 minutes from YYC. These popular elevated homes are spacious and self-contained, with nearly 900 square feet of living space, spacious South facing balconies, along with a 1.5 car garage, driveway parking for an additional car and large gear/storage area. Enjoy well appointed and full-featured, open concept living along with 2 bedrooms and 2 full baths- as well as in suit laundry and in unit storage. The Slopes' tasteful interior design appointments create restful spaces. The unparalleled design carries throughout, and non-parallel walls contribute to both Privacy and interest. Photos are from show suite of the same floor plan in the Developer’s previous project. (id:51532)
Tags
| Property Summary |
|---|
| Building |
|---|
| Land |
|---|
| Level | Rooms | Dimensions |
|---|---|---|
| Main level | Living room/Dining room | 12.00 Ft x 17.00 Ft |
| Kitchen | 12.00 Ft x 7.00 Ft | |
| Primary Bedroom | 11.00 Ft x 9.50 Ft | |
| 4pc Bathroom | Measurements not available | |
| Bedroom | 11.00 Ft x 9.50 Ft | |
| 4pc Bathroom | Measurements not available |
| Features | |||||
|---|---|---|---|---|---|
| Detached Garage(1) | Washer | Refrigerator | |||
| Dishwasher | Stove | Dryer | |||
| Microwave Range Hood Combo | Window Coverings | Garage door opener | |||
| None | |||||



















