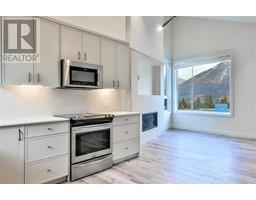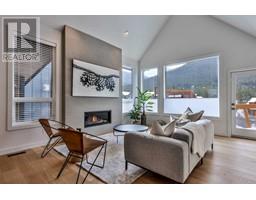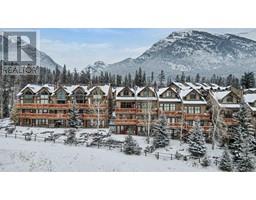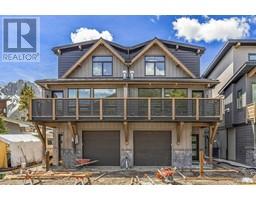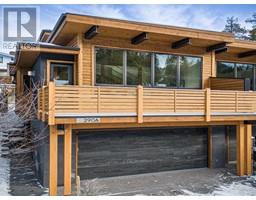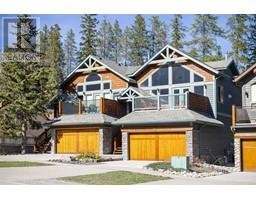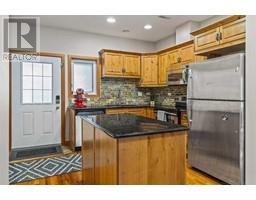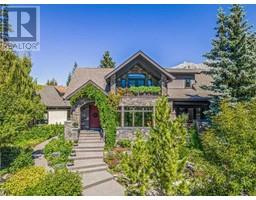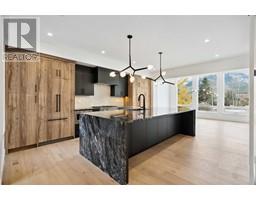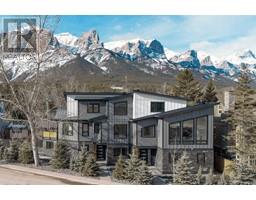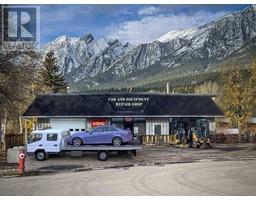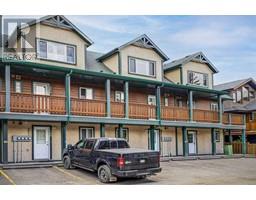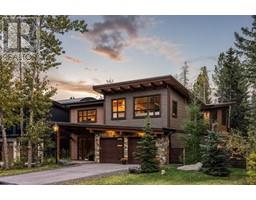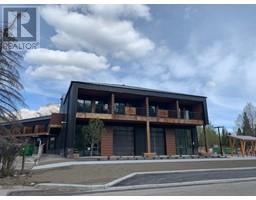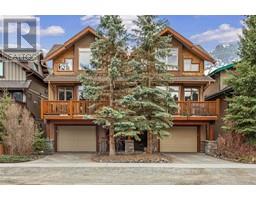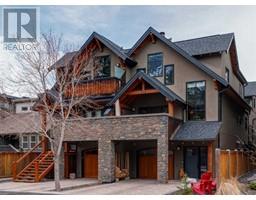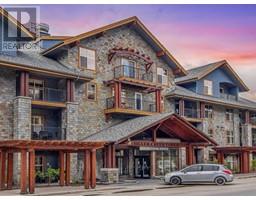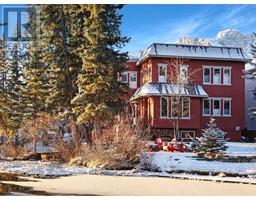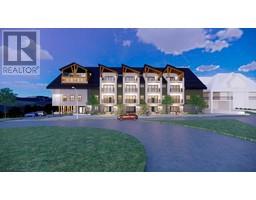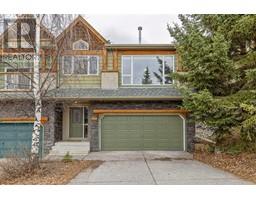135 Hubman Landing Three Sisters, Canmore, Alberta, CA
Address: 135 Hubman Landing, Canmore, Alberta
Summary Report Property
- MKT IDA2106731
- Building TypeHouse
- Property TypeSingle Family
- StatusBuy
- Added12 weeks ago
- Bedrooms4
- Bathrooms4
- Area1726 sq. ft.
- DirectionNo Data
- Added On09 Feb 2024
Property Overview
Welcome to your dream home in the heart of Three Sisters! This stunning residence offers an unparalleled combination of luxury, functionality and breathtaking mountain views. With 3 beds/3baths and an impressive 700 sq ft legal suite with private access, this property is designed to meet all your lifestyle needs. The open concept design is highlighted by vaulted ceilings creating an airy and inviting atmosphere- perfect for entertaining! Recently upgraded by North Nik, the gourmet kitchen is a true masterpiece with elevated finishes and a generously sized pantry. The focal point is the stunning stone fireplace, creating a warm and cozy atmosphere perfect for chilly evenings. The primary is located on the main floor with a luxurious 4-piece ensuite, complemented by an exclusive private deck for your ultimate relaxation. While the spacious legal suite offers versatility as a guest suite or private retreat for extended family. After a day on the trails or at Three Sisters Golf Course enjoy the lush greenspace, enhanced by the allure of a relaxing hot tub. With its prime location in Three Sisters this home provides the perfect blend of serenity and accessibility. Don't miss the opportunity to make this remarkable residence your own. (id:51532)
Tags
| Property Summary |
|---|
| Building |
|---|
| Land |
|---|
| Level | Rooms | Dimensions |
|---|---|---|
| Second level | 4pc Bathroom | 8.50 Ft x 4.92 Ft |
| Bedroom | 18.50 Ft x 9.25 Ft | |
| Bedroom | 9.92 Ft x 9.17 Ft | |
| Lower level | Furnace | 12.42 Ft x 6.25 Ft |
| Main level | 2pc Bathroom | 5.75 Ft x 5.33 Ft |
| 4pc Bathroom | 8.42 Ft x 11.33 Ft | |
| Other | 20.83 Ft x 9.25 Ft | |
| Dining room | 14.50 Ft x 7.33 Ft | |
| Kitchen | 14.33 Ft x 22.75 Ft | |
| Living room | 14.50 Ft x 15.00 Ft | |
| Primary Bedroom | 13.00 Ft x 16.50 Ft | |
| Unknown | 4pc Bathroom | 7.17 Ft x 6.17 Ft |
| Bedroom | 11.75 Ft x 9.75 Ft | |
| Dining room | 8.75 Ft x 8.83 Ft | |
| Kitchen | 14.92 Ft x 13.92 Ft | |
| Laundry room | 11.83 Ft x 6.83 Ft | |
| Living room | 15.25 Ft x 12.25 Ft |
| Features | |||||
|---|---|---|---|---|---|
| Attached Garage(2) | Washer | Refrigerator | |||
| Gas stove(s) | Dishwasher | Stove | |||
| Dryer | Microwave | Window Coverings | |||
| Garage door opener | Separate entrance | Walk out | |||
| Suite | None | ||||
















































