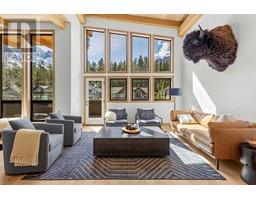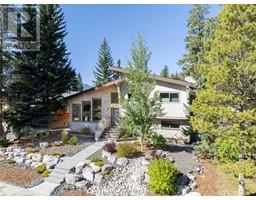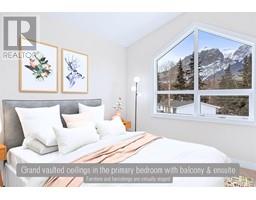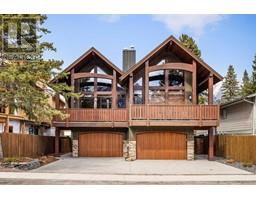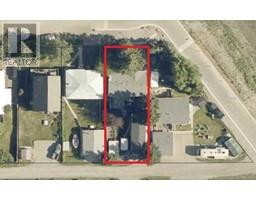201E, 1200 Three Sisters Parkway Three Sisters, Canmore, Alberta, CA
Address: 201E, 1200 Three Sisters Parkway, Canmore, Alberta
Summary Report Property
- MKT IDA2207287
- Building TypeRow / Townhouse
- Property TypeSingle Family
- StatusBuy
- Added4 weeks ago
- Bedrooms3
- Bathrooms3
- Area916 sq. ft.
- DirectionNo Data
- Added On09 Apr 2025
Property Overview
Bright and beautifully appointed, this south-west facing townhouse in The Slopes at Stewart Creek offers over 1,900 sq. ft. of mountain modern living. Featuring 3 spacious bedrooms, 2.5 bathrooms, a large foyer with walk-in coat closet, and an open-concept main floor with vaulted ceilings and stunning stone fireplace. Plenty of large windows flood the space with natural light and expansive, unobstructed, mountain views.The stylish kitchen features quartz countertops, stainless steel appliances, a pantry, and great connection to the dining and living room. Engineered hardwood throughout the main level, air conditioning, a built-in desk/office space, and ample storage add to the comfort and functionality of this home.The detached single garage is painted and features a dedicated gear room with storage racks and slat wall shelving. Ideal for full-time living or a weekend retreat in one of Canmore’s most desirable and growing communities with great trails steps from your front door. (id:51532)
Tags
| Property Summary |
|---|
| Building |
|---|
| Land |
|---|
| Level | Rooms | Dimensions |
|---|---|---|
| Lower level | 4pc Bathroom | 7.75 Ft x 14.42 Ft |
| 4pc Bathroom | 4.92 Ft x 10.42 Ft | |
| Primary Bedroom | 15.50 Ft x 17.67 Ft | |
| Bedroom | 9.50 Ft x 9.50 Ft | |
| Bedroom | 9.25 Ft x 12.75 Ft | |
| Furnace | 12.50 Ft x 10.00 Ft | |
| Main level | Dining room | 17.75 Ft x 11.08 Ft |
| Living room | 16.92 Ft x 16.33 Ft | |
| Kitchen | 12.42 Ft x 10.50 Ft | |
| Foyer | 7.42 Ft x 7.83 Ft | |
| 2pc Bathroom | 8.00 Ft x 3.58 Ft |
| Features | |||||
|---|---|---|---|---|---|
| Back lane | Closet Organizers | No Animal Home | |||
| No Smoking Home | Gas BBQ Hookup | Parking | |||
| Detached Garage(1) | Washer | Refrigerator | |||
| Range - Electric | Dishwasher | Dryer | |||
| Microwave | Humidifier | Hood Fan | |||
| Window Coverings | Garage door opener | Central air conditioning | |||












































