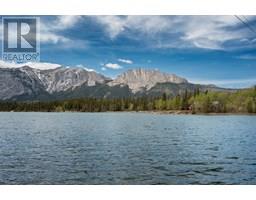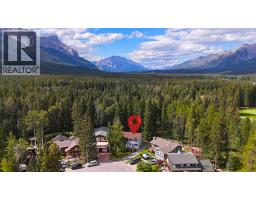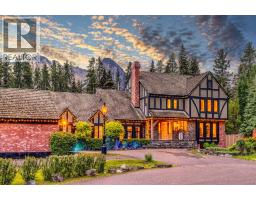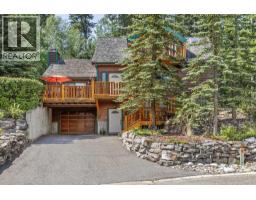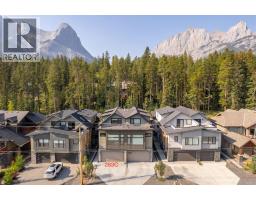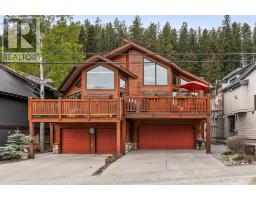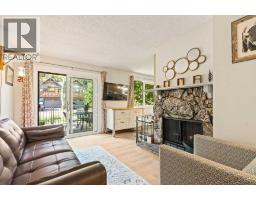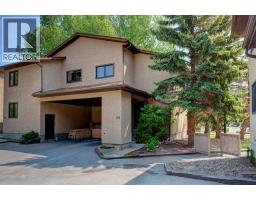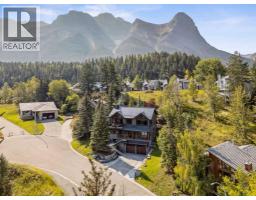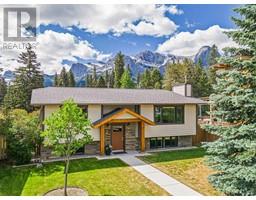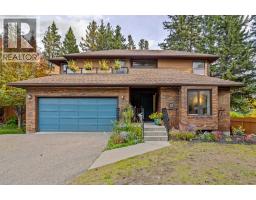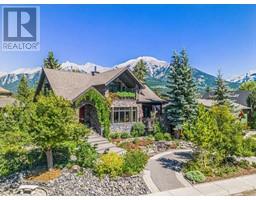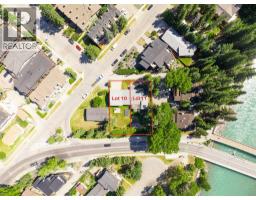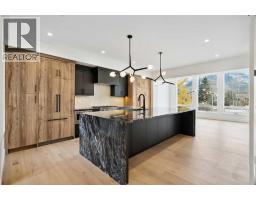214 Eagle Point Eagle Terrace, Canmore, Alberta, CA
Address: 214 Eagle Point, Canmore, Alberta
Summary Report Property
- MKT IDA2235452
- Building TypeHouse
- Property TypeSingle Family
- StatusBuy
- Added15 weeks ago
- Bedrooms4
- Bathrooms3
- Area2845 sq. ft.
- DirectionNo Data
- Added On28 Jun 2025
Property Overview
Eagle Point - Big Views! 214 Eagle Point is a stunning mountain retreat on the sunny side of Canmore. This exceptional home blends rustic elegance with modern comfort, offering breathtaking views and luxurious living across every space. Step inside to a soaring great room with stone fireplace, a gourmet kitchen and exotic hardwood floors. Large windows flood the space with natural light and frame the majestic mountain views. Enjoy the southern view from a gated wooden deck overlooking the Rocky Mountains. The rear yard backs onto an environmental reserve and offers a lush, green haven filled with evergreens, perfect for relaxing or entertaining under a clear blue sky. This home is more than a place to live—it's a lifestyle. Whether you're enjoying a cozy evening by the fire, cooking with a view, or soaking in the mountain air from your deck or enjoying your hot tub in the forest, this home offers the perfect blend of comfort, style, and natural beauty. (id:51532)
Tags
| Property Summary |
|---|
| Building |
|---|
| Land |
|---|
| Level | Rooms | Dimensions |
|---|---|---|
| Second level | 5pc Bathroom | .00 Ft x .00 Ft |
| 5pc Bathroom | .00 Ft x .00 Ft | |
| Primary Bedroom | 15.25 Ft x 17.08 Ft | |
| Bedroom | 9.67 Ft x 14.58 Ft | |
| Bedroom | 13.08 Ft x 14.50 Ft | |
| Bedroom | 9.67 Ft x 14.50 Ft | |
| Third level | Recreational, Games room | 16.92 Ft x 16.25 Ft |
| Main level | 3pc Bathroom | .00 Ft x .00 Ft |
| Dining room | 9.00 Ft x 14.50 Ft | |
| Family room | 14.67 Ft x 16.75 Ft | |
| Kitchen | 15.92 Ft x 9.92 Ft | |
| Office | 10.00 Ft x 11.17 Ft |
| Features | |||||
|---|---|---|---|---|---|
| Wetlands | Environmental reserve | Attached Garage(2) | |||
| Washer | Refrigerator | Range - Gas | |||
| Dishwasher | Dryer | Hood Fan | |||
| Window Coverings | Garage door opener | Water Heater - Gas | |||
| None | |||||




















































