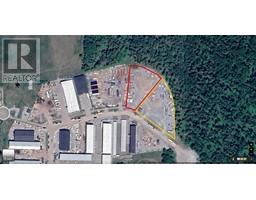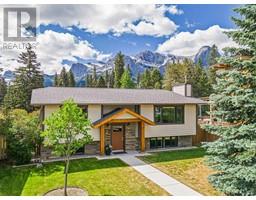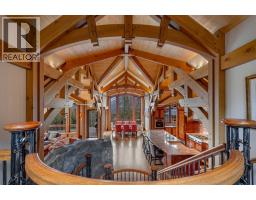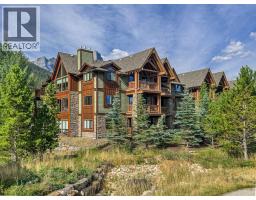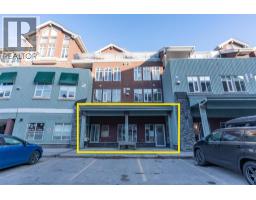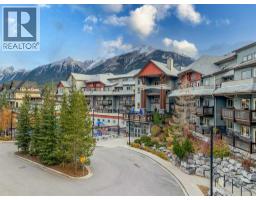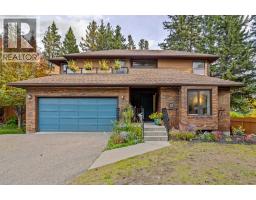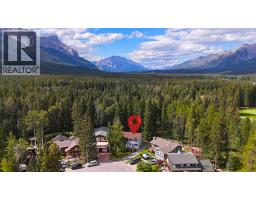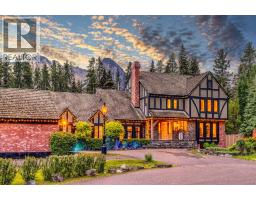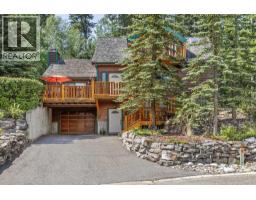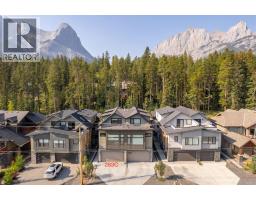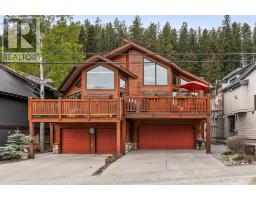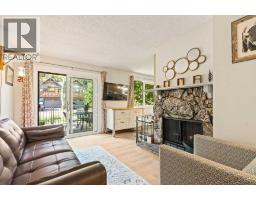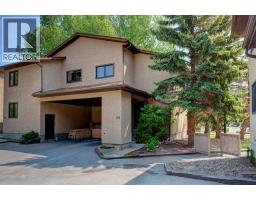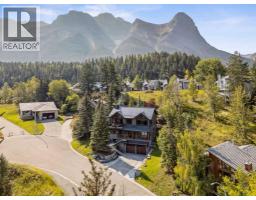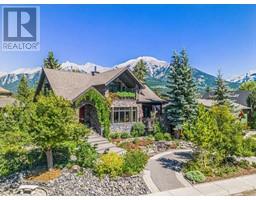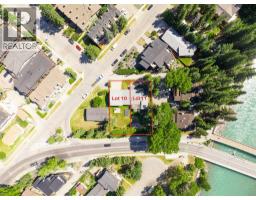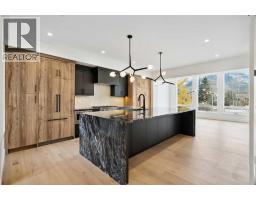414 Stewart Creek Close Three Sisters, Canmore, Alberta, CA
Address: 414 Stewart Creek Close, Canmore, Alberta
Summary Report Property
- MKT IDA2212238
- Building TypeDuplex
- Property TypeSingle Family
- StatusBuy
- Added25 weeks ago
- Bedrooms4
- Bathrooms4
- Area2719 sq. ft.
- DirectionNo Data
- Added On16 Apr 2025
Property Overview
Perfectly positioned in the prestigious Stewart Creek community, this exceptional half duplex sits on a prominent corner lot and boasts impressive curb appeal, highlighted by a welcoming wrap-around porch that invites you into a truly special home.Inside, the main floor impresses with soaring ceilings and an open-concept design create a sense of space and airiness, while high-end finishes and attention to detail elevate every room. The living room features a cozy wood-burning fireplace—perfect for cozy evenings—and opens onto a massive wrap-around deck with a BBQ area, offering seamless indoor-outdoor living and breathtaking mountain views at every turn.The chef-inspired kitchen is both stylish and functional, complete with quartz countertops and a layout that flows effortlessly into the living and dining areas, all flooded with natural light.The main-level primary suite is a peaceful retreat, featuring its own private covered balcony, a large walk-in closet, and a spa-like 5-piece ensuite with a soaker tub, steam shower, and double vanities—perfect for unwinding in comfort and style.Upstairs, two generously sized bedrooms with vaulted ceilings provide space and privacy for family or guests, serviced by a beautifully appointed 4-piece bathroom.The fully finished walkout lower level offers incredible versatility with a spacious family room, fourth bedroom, an additional 4-piece bathroom, and a large storage area off the entryway. A dedicated laundry room on this level adds convenience for guests or family staying downstairs. Step outside to your hot tub and rear yard, designed for ultimate relaxation after a day in the mountains. A heated double-car garage adds convenience and comfort year-round.Thoughtfully designed this home delivers luxury, lifestyle, and location—an extraordinary opportunity to own in one of Canmore’s most sought-after neighborhoods. (id:51532)
Tags
| Property Summary |
|---|
| Building |
|---|
| Land |
|---|
| Level | Rooms | Dimensions |
|---|---|---|
| Second level | 2pc Bathroom | 5.00 Ft x 5.17 Ft |
| 5pc Bathroom | 11.08 Ft x 14.92 Ft | |
| Dining room | 12.83 Ft x 9.50 Ft | |
| Kitchen | 9.50 Ft x 17.42 Ft | |
| Living room | 14.75 Ft x 16.50 Ft | |
| Primary Bedroom | 12.83 Ft x 17.33 Ft | |
| Third level | 4pc Bathroom | 8.83 Ft x 4.92 Ft |
| Bedroom | 11.17 Ft x 14.92 Ft | |
| Bedroom | 12.83 Ft x 13.08 Ft | |
| Main level | 4pc Bathroom | 8.58 Ft x 4.92 Ft |
| Bedroom | 15.08 Ft x 12.58 Ft | |
| Laundry room | 8.58 Ft x 6.75 Ft | |
| Recreational, Games room | 12.92 Ft x 23.08 Ft | |
| Furnace | 8.83 Ft x 7.92 Ft |
| Features | |||||
|---|---|---|---|---|---|
| No Animal Home | Attached Garage(2) | Washer | |||
| Refrigerator | Gas stove(s) | Dishwasher | |||
| Dryer | Window Coverings | Garage door opener | |||
| Central air conditioning | |||||




















































