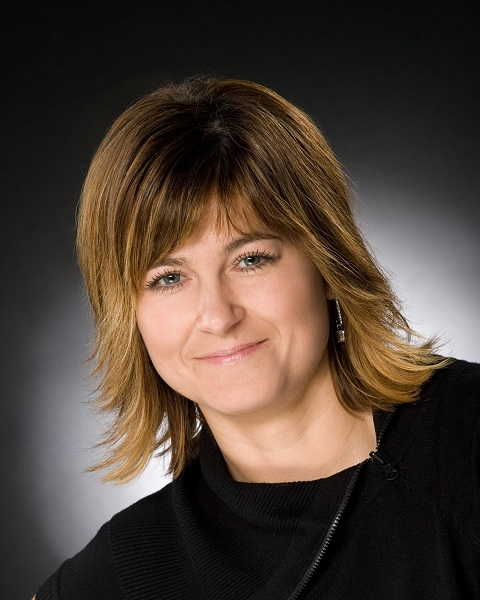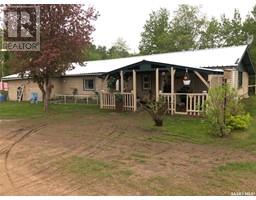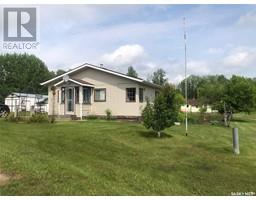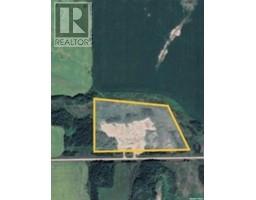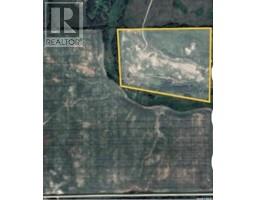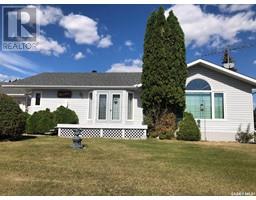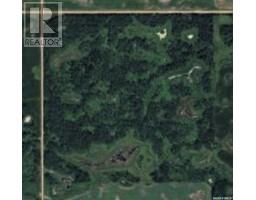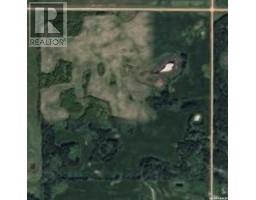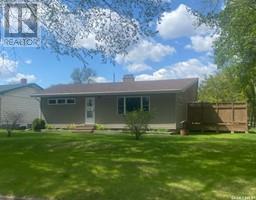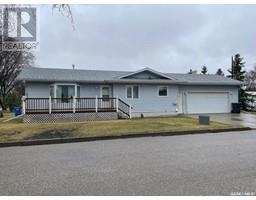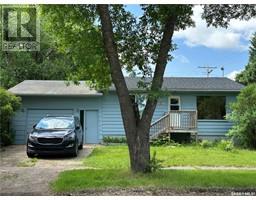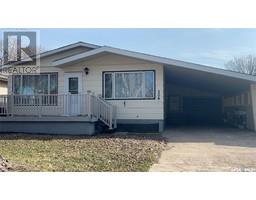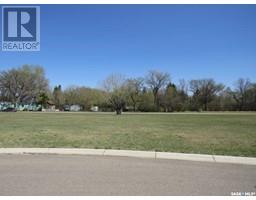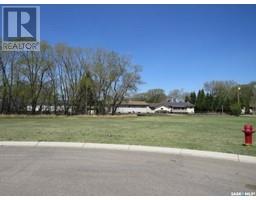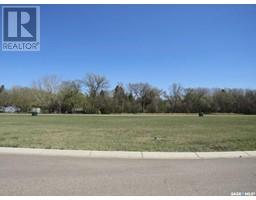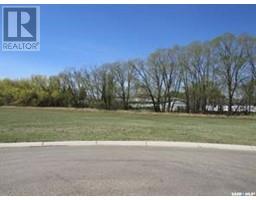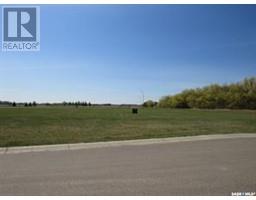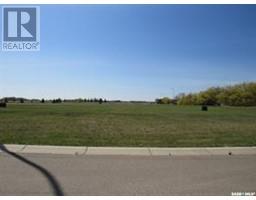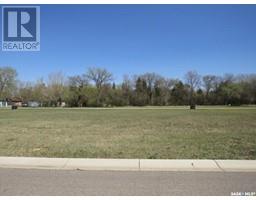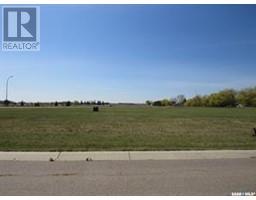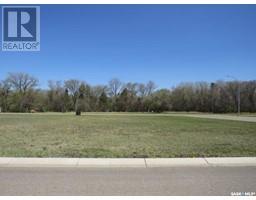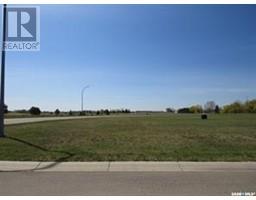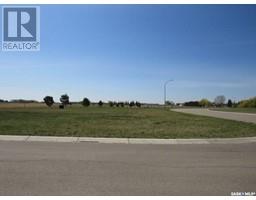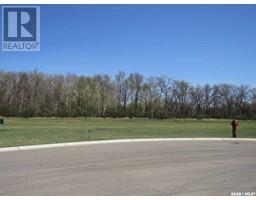760 Mary STREET, Canora, Saskatchewan, CA
Address: 760 Mary STREET, Canora, Saskatchewan
Summary Report Property
- MKT IDSK956014
- Building TypeHouse
- Property TypeSingle Family
- StatusBuy
- Added17 weeks ago
- Bedrooms4
- Bathrooms2
- Area936 sq. ft.
- DirectionNo Data
- Added On15 Jan 2024
Property Overview
GREAT LOCATION WITH A GREAT BACKYARD VIEW.... A good quality home situated on Mary street in Canora... This fine 1971 bungalow boasts 4 bedrooms, 2 baths, and a history of a dry basement. This well maintained property is situated in a great neighborhood among newer homes on the East side of Canora. This functional 936 square foot bungalow features a basement and attached garage that were built in 1988/1989 with the house moved on featuring the over sized double car garage being directly accessible into the home. The garage is insulated with an automatic door opener and concrete floor. Upon arrival, an interlocking stone triple car driveway with RV parking boasts great curb appeal, and the back yard consists of an exceptional view to the East of the Canora Golf Course, mature spruce trees, including landscaping, garden area and back alley access. Adequate living space & storage space will make this a great family home... Upgrades over the past number of years include; updated windows & doors, siding, soffits, fascia, shingles, garage doors, flooring, painting, 2 bathrooms with some updates, and added roof vents. Also recently installed budget blinds throughout, light fixtures & switches, kitchen counter tops, a shed in the back yard as well as backyard landscaping. This home is heated by electric heating and has proven to be an energy efficient home!.... Taxes are $2070/year. Lot size: 75.46 x 119.76. Call the listing agent for more information or to Schedule a viewing. (id:51532)
Tags
| Property Summary |
|---|
| Building |
|---|
| Level | Rooms | Dimensions |
|---|---|---|
| Basement | Other | 14 ft ,6 in x 10 ft ,10 in |
| Laundry room | 19 ft x 17 ft ,2 in | |
| 4pc Bathroom | 9 ft ,2 in x 6 ft | |
| Bedroom | 10 ft ,10 in x 9 ft ,10 in | |
| Storage | 11 ft x 7 ft | |
| Bedroom | 9 ft x 8 ft ,4 in | |
| Main level | Kitchen | 9 ft x 18 ft ,4 in |
| Dining room | 9 ft ,4 in x 10 ft | |
| Living room | 11 ft ,7 in x 18 ft ,5 in | |
| 4pc Bathroom | 5 ft ,10 in x 9 ft ,7 in | |
| Bedroom | 14 ft ,5 in x 9 ft ,8 in | |
| Bedroom | 13 ft x 9 ft |
| Features | |||||
|---|---|---|---|---|---|
| Treed | Rectangular | Attached Garage | |||
| RV | Interlocked | Parking Space(s)(6) | |||
| Washer | Refrigerator | Dryer | |||
| Window Coverings | Garage door opener remote(s) | Storage Shed | |||
| Stove | |||||



















































