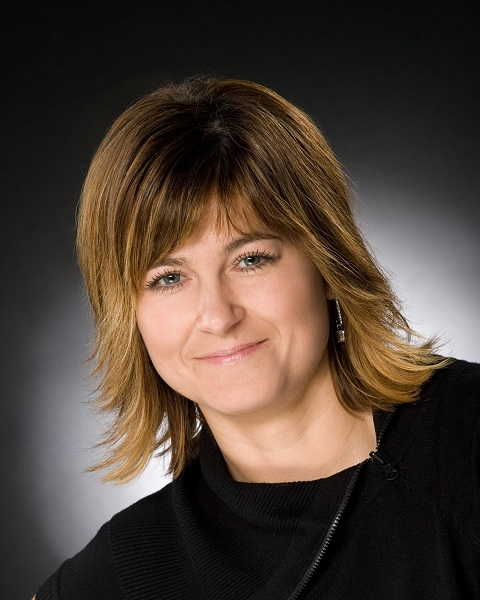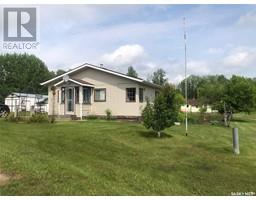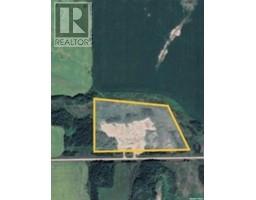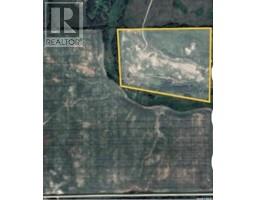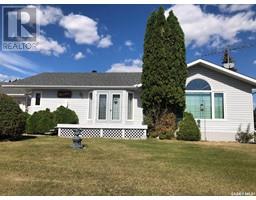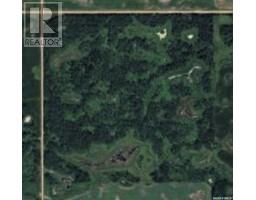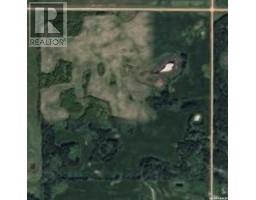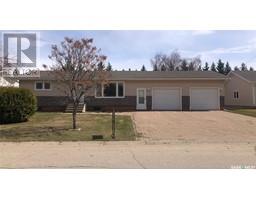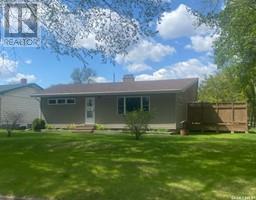110 1st STREET W, Ketchen, Saskatchewan, CA
Address: 110 1st STREET W, Ketchen, Saskatchewan
Summary Report Property
- MKT IDSK932096
- Building TypeMobile Home
- Property TypeSingle Family
- StatusBuy
- Added49 weeks ago
- Bedrooms2
- Bathrooms2
- Area1524 sq. ft.
- DirectionNo Data
- Added On02 Jun 2023
Property Overview
NEW LISTING - 2.75 ACRES! AFFORDABLE COUNTRY LIVING IN KETCHEN SK .... Folks check out this charming residential dwelling in the peaceful community of Ketchen SK just a 10 minute drive west of Preeceville. This property boasts an incredible vast amount of space with the lots 5-10 boasting a generous 2.73 Acres of land! Not only is the land substantial but the home itself provides a 1,524 square feet of living space making this an affordable family home! The home is connected to natural gas and features a natural gas fireplace recently installed. The property consists of many outbuildings that include a shop, greenhouse, carport and plenty of garden space! The home looks majestic with its end to end metal roof! The inside is cozy as can be and even boasts a walk in closet in the master bedroom and a handy mudroom with washroom/laundry facility off the back carport. Many features within some of which include; RO water system, water softener, and a garburator! One must view to appreciate the incredible amount of space this property provides! All appliances are included! Taxes only $300/year!... $400/year for unlimited water!.... and many other negotiables that can be included with the property. Call the listing agent for more information or to schedule a viewing before it's gone! (id:51532)
Tags
| Property Summary |
|---|
| Building |
|---|
| Level | Rooms | Dimensions |
|---|---|---|
| Main level | Living room | 21 ft ,6 in x 11 ft |
| Kitchen | 14 ft x 11 ft | |
| Dining room | 12 ft x 11 ft ,7 in | |
| Other | 10 ft x 11 ft ,7 in | |
| Family room | 27 ft ,4 in x 9 ft ,6 in | |
| Bedroom | 8 ft ,6 in x 9 ft ,2 in | |
| Bedroom | 10 ft ,6 in x 10 ft ,10 in | |
| Foyer | 12 ft x 10 ft | |
| Storage | 8 ft ,6 in x 3 ft ,3 in | |
| 4pc Bathroom | 8 ft ,4 in x 5 ft ,7 in | |
| Utility room | 19 ft ,10 in x 8 ft | |
| 2pc Bathroom | 5 ft x 4 ft |
| Features | |||||
|---|---|---|---|---|---|
| Treed | Rectangular | Carport | |||
| RV | Gravel | Parking Space(s)(2) | |||
| Washer | Refrigerator | Satellite Dish | |||
| Dishwasher | Dryer | Window Coverings | |||
| Stove | |||||















































