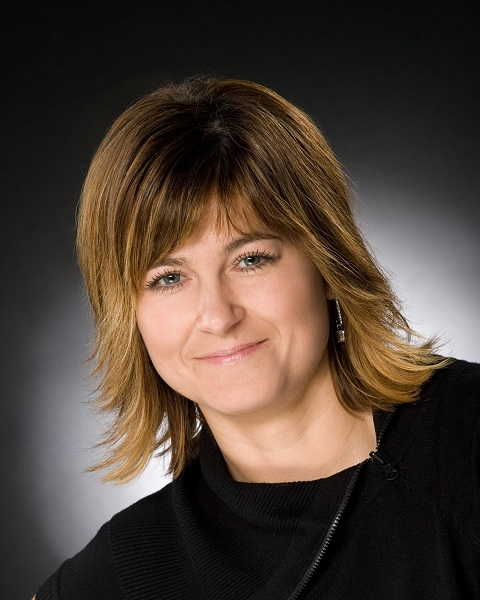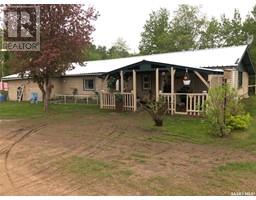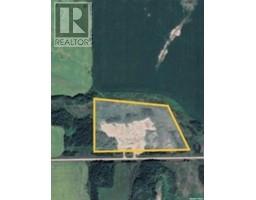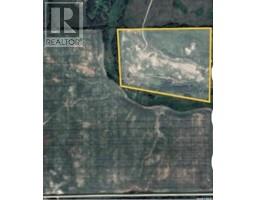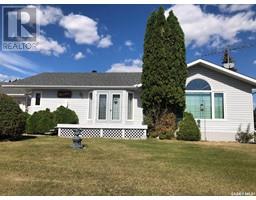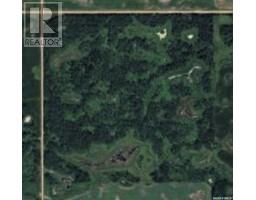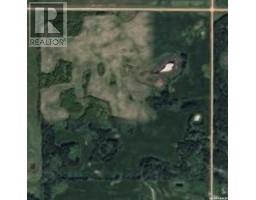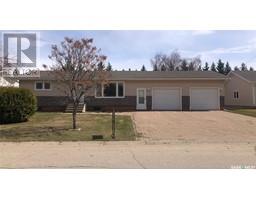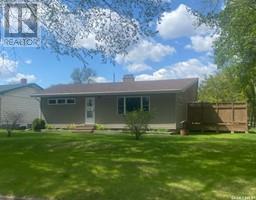102 1st STREET N, Endeavour, Saskatchewan, CA
Address: 102 1st STREET N, Endeavour, Saskatchewan
Summary Report Property
- MKT IDSK933227
- Building TypeHouse
- Property TypeSingle Family
- StatusBuy
- Added48 weeks ago
- Bedrooms1
- Bathrooms1
- Area746 sq. ft.
- DirectionNo Data
- Added On12 Jun 2023
Property Overview
GREAT VALUE IN ENDEAVOUR SK ...You can't go wrong here folks! ... This is a charming little 746 square foot bungalow on a large corner lot overlooking the the scenic wilderness and peaceful surroundings of Endeavour just minutes away from the Porcupine Provincial Forest. This cozy 1940 Bungalow is solid with a solid concrete foundation and full basement. The property boasts many upgrades over the past few years such as all updated windows, flooring, shingles, vinyl siding and a 4 piece bathroom. This property features gorgeous corner windows in the living room and a breathtaking view off the dinning room window. The bungalow also features an impressive large walk in closet off the master bedroom as well as a large foyer upon entry. The property provides exceptional storage facility with many sheds and outbuildings including a 18 x 24 detached garage. Also included fridge, stove, and satellite dish. There is adequate 100 AMP electrical service and the property has a septic holding tank and an in house well with good drinking water. This property is move in ready and the Seller can accommodate an August possession. Call the listing agent for more information or to schedule a viewing. Taxes:$1000/year, Power: $100/month, Energy: $ 80/month. (id:51532)
Tags
| Property Summary |
|---|
| Building |
|---|
| Level | Rooms | Dimensions |
|---|---|---|
| Main level | Kitchen | 9 ft ,6 in x 18 ft ,3 in |
| Living room | 11 ft ,5 in x 18 ft ,3 in | |
| Bedroom | 7 ft ,8 in x 14 ft | |
| 4pc Bathroom | 8 ft ,4 in x 6 ft | |
| Other | 7 ft ,8 in x 6 ft ,9 in | |
| Foyer | 8 ft ,4 in x 17 ft |
| Features | |||||
|---|---|---|---|---|---|
| Treed | Corner Site | Rectangular | |||
| Double width or more driveway | Detached Garage | RV | |||
| Gravel | Parking Space(s)(6) | Refrigerator | |||
| Satellite Dish | Storage Shed | Stove | |||














































