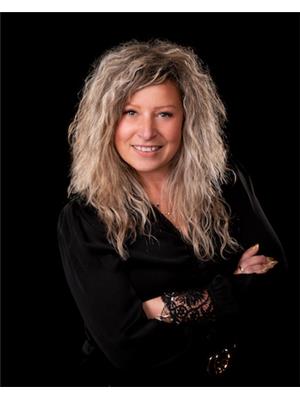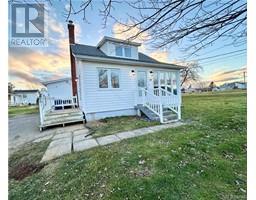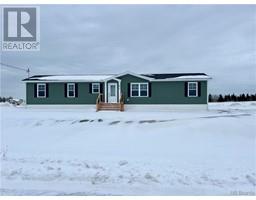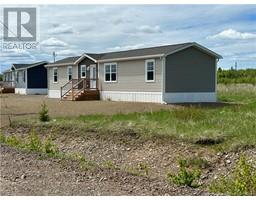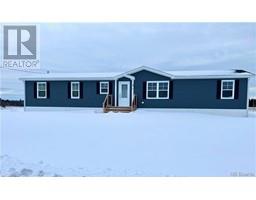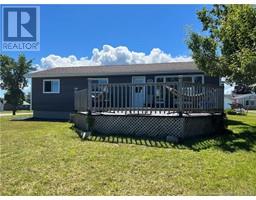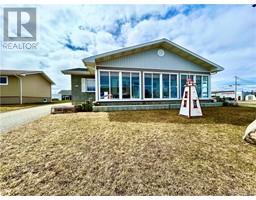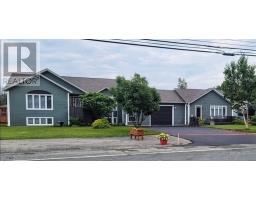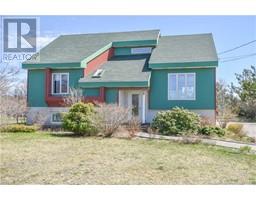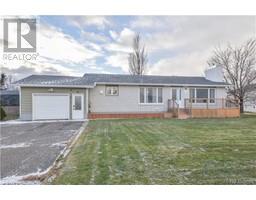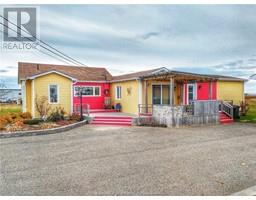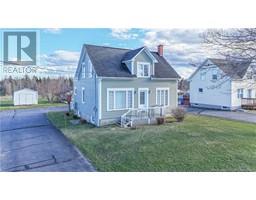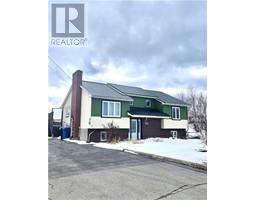699 St-Pierre O Street, Caraquet, New Brunswick, CA
Address: 699 St-Pierre O Street, Caraquet, New Brunswick
Summary Report Property
- MKT IDNB092268
- Building TypeHouse
- Property TypeSingle Family
- StatusBuy
- Added22 weeks ago
- Bedrooms4
- Bathrooms4
- Area4333 sq. ft.
- DirectionNo Data
- Added On15 Dec 2023
Property Overview
7.9 acres - With PRIVATE BEACH +/- 130 feet: As soon as you enter you will be charmed by the beautiful large staircase which leads to the 2nd floor. On your right a den with reading corner and on your left the large living room. The main living room is bathed in natural light thanks to large windows. Hardwood flooring, vaulted ceilings add a touch of sophistication to this space. The modern kitchen with its white cabinets and central island perfect for gatherings. A dining nook area has also been set up. An adjacent dining room offers panoramic views of the landscaped garden. Climbing the stairs takes you to the master suite, which is a true luxury retreat. It includes a large bedroom with a vaulted ceiling, its private living room and a sumptuous en-suite bathroom with a freestanding bathtub and a walk-in shower. Two other spacious and elegant bedrooms are located on this floor sharing a full bathroom.But one of the most notable features of this house is the basement apartment. It has a private entrance, full kitchen, living room, bedroom and bathroom, making it the perfect place to host guests or generate income additional as a luxury rental apartment.Finally, the landscaped garden that surrounds the house is a true paradise. There you will find a French garden, a henhouse, an artificial pond, a beautiful landscaped plant strip. A huge workshop (+1000ft) on two floors, perfect for storing seasonal items. (id:51532)
Tags
| Property Summary |
|---|
| Building |
|---|
| Level | Rooms | Dimensions |
|---|---|---|
| Second level | Bathroom | 8'6'' x 5'8'' |
| Bedroom | 10'8'' x 13'6'' | |
| Living room | 11'8'' x 10'0'' | |
| Ensuite | 11'8'' x 13'4'' | |
| Primary Bedroom | 15'8'' x 15'8'' | |
| Bedroom | 17'2'' x 13'4'' | |
| Main level | 2pc Bathroom | 2'0'' x 6'0'' |
| Mud room | 9'10'' x 7'0'' | |
| Family room | 15'8'' x 15'8'' | |
| Dining nook | 10'0'' x 15'8'' | |
| Kitchen | 12'0'' x 13'8'' | |
| Dining room | 13'6'' x 11'0'' | |
| Living room | 13'6'' x 15'10'' | |
| Foyer | 6'8'' x 12'0'' | |
| Office | 10'8'' x 11'8'' |
| Features | |||||
|---|---|---|---|---|---|
| Level lot | Attached Garage | Integrated Garage | |||
| Garage | Inside Entry | ||||


