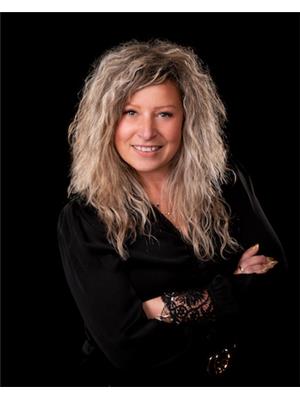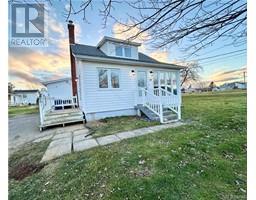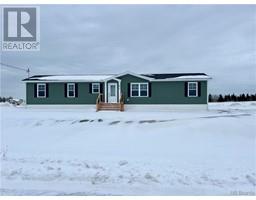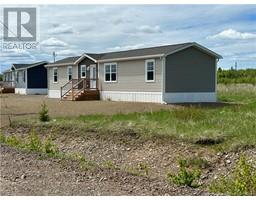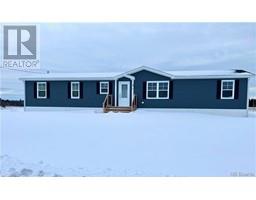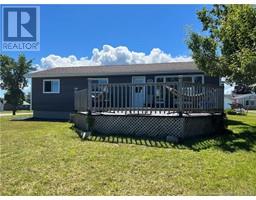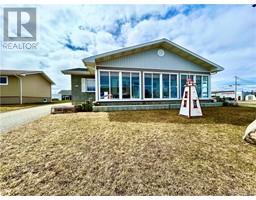231 Delagarde Street, Saint-Isidore, New Brunswick, CA
Address: 231 Delagarde Street, Saint-Isidore, New Brunswick
Summary Report Property
- MKT IDNB091907
- Building TypeHouse
- Property TypeSingle Family
- StatusBuy
- Added22 weeks ago
- Bedrooms5
- Bathrooms3
- Area3412 sq. ft.
- DirectionNo Data
- Added On15 Dec 2023
Property Overview
This brick bungalow on 4 sides will charm you with its warm atmosphere. A very large entrance perfect for a large family with access to the triple attached garage. A room to your left serves as an office but could easily become a bedroom. The master bedroom, located on the main floor, is a master suite with its own adjoining bathroom as well as its walk-in closet. A spacious kitchen open to the dining room section and a spacious living room with its 3-sided fireplace. In the basement large family room, third bathroom and 4 bedrooms. An insulated attached garage, a 26X36 detached garage, with 2 floors and a wood stove, perfect for storing your recreational vehicles. A 26X14 shed.At the back of the house you will find a sugar shack. This space is dedicated to sugar processing, with modern equipment and sparkling vats. With more than 5000 taps and 4 pumping stations, you will be busy in the spring.At the front of the sugar shack is a stable which is well maintained with 3 comfortable stalls. The stable is equipped with everything needed to care for the horses, including a tack room. Right next to the stable, you will discover a 46X32 indoor arena with 18 feet high. It's large enough to allow training sessions all year round, whatever the weather. (id:51532)
Tags
| Property Summary |
|---|
| Building |
|---|
| Level | Rooms | Dimensions |
|---|---|---|
| Basement | Bathroom | 10'6'' x 6'0'' |
| Bedroom | 10'4'' x 11'3'' | |
| Bedroom | 14'3'' x 11'8'' | |
| Bedroom | 10'8'' x 10'3'' | |
| Bedroom | 10'3'' x 10'6'' | |
| Family room | 14'4'' x 23'6'' | |
| Main level | Foyer | 11'0'' x 14'5'' |
| Other | 5'1'' x 5'8'' | |
| Bedroom | 12'4'' x 12'3'' | |
| 4pc Ensuite bath | 7'1'' x 6'6'' | |
| Office | 11'0'' x 9'8'' | |
| Bathroom | 10'8'' x 7'1'' | |
| Kitchen/Dining room | 20'1'' x 12'2'' | |
| Sunroom | 12'1'' x 12'2'' | |
| Living room | 14'9'' x 15'0'' |
| Features | |||||
|---|---|---|---|---|---|
| Attached Garage | Garage | Heated Garage | |||
| Inside Entry | Heat Pump | ||||


