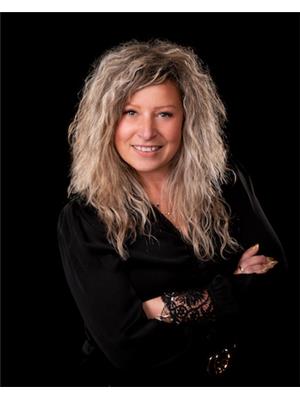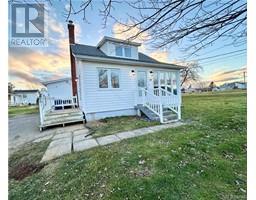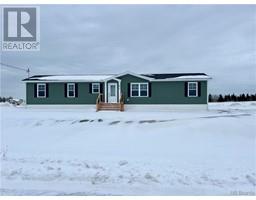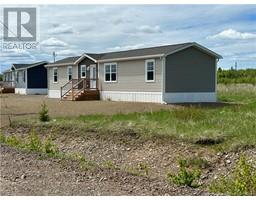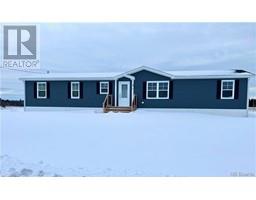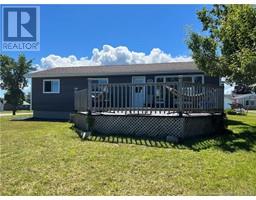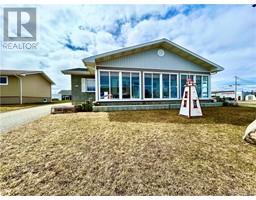4312 des Fondateurs Boulevard, Saint-Isidore, New Brunswick, CA
Address: 4312 des Fondateurs Boulevard, Saint-Isidore, New Brunswick
Summary Report Property
- MKT IDNB064134
- Building TypeHouse
- Property TypeSingle Family
- StatusBuy
- Added22 weeks ago
- Bedrooms3
- Bathrooms2
- Area2520 sq. ft.
- DirectionNo Data
- Added On15 Dec 2023
Property Overview
WOW! WOW! Here is THE FAMILY HOME! Located on a VERY PRIVATE lot, with its outdoor dream OASIS, inground pool, pool house with half bathroom, stunning landscaping, outdoor wood fireplace. And what to say about the interior, as soon as you enter you will be charmed by the large family room, perfect for teens and the family coming together. Kitchen with wooden cabinet and lots of storage, the formal dining room with access to the outside through the patio door. A large laundry room. Thereafter, there is a second living room, 3 bedrooms and a bathroom all decorated to the taste of the day. To top it all off, the client currently has a hairdressing salon, which can easily be changed to a 4th bedroom, or for the professional who works from home. Outside, a large garage of 26X32 with space on the 2nd floor, which can become the 'man cave', insulated and heated with oil. A shed is located on the land as well. Paved driveway. (id:51532)
Tags
| Property Summary |
|---|
| Building |
|---|
| Level | Rooms | Dimensions |
|---|---|---|
| Main level | Bathroom | 8.2 x 12.3 |
| Bedroom | 12.3 x 9.3 | |
| Bedroom | 12.3 x 8.3 | |
| Bedroom | 12.3 x 13.4 | |
| Living room | 21.1 x 16.4 | |
| Dining room | 12.3 x 11 | |
| Kitchen | 16.2 x 19.8 | |
| Laundry room | 11.1 x 7.5 | |
| Family room | 24.7 x 20.5 |
| Features | |||||
|---|---|---|---|---|---|
| Detached Garage | Garage | Heated Garage | |||


