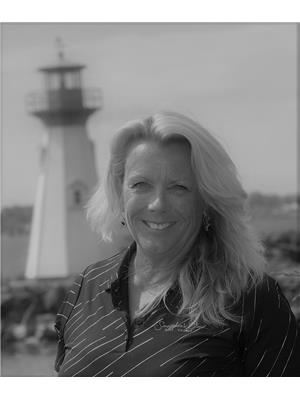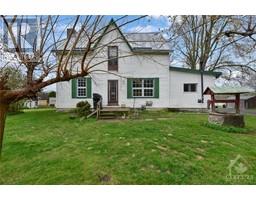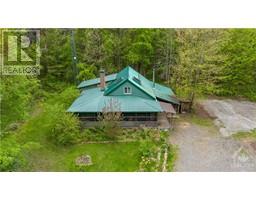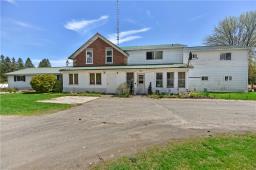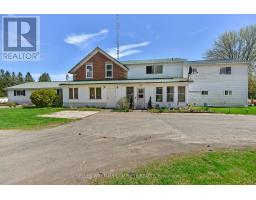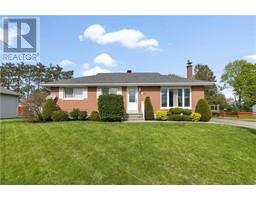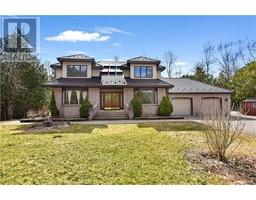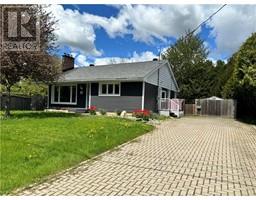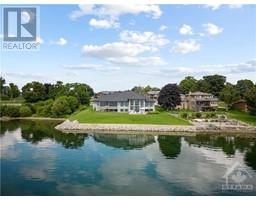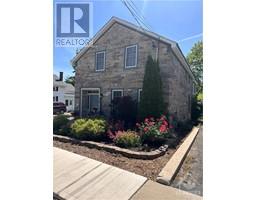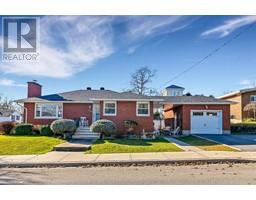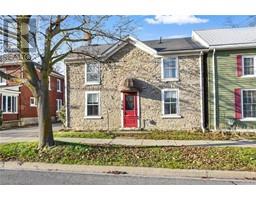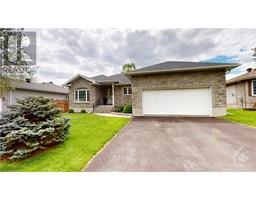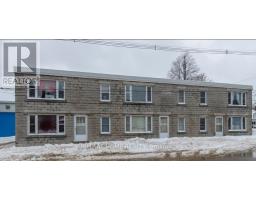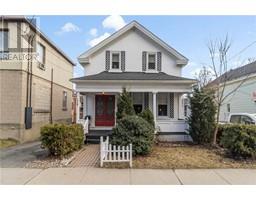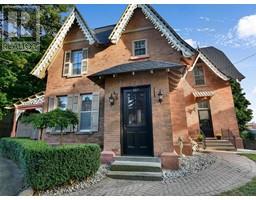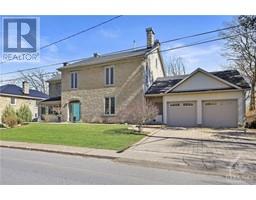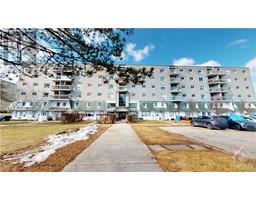461 DIBBLE STREET E PRESCOTT GOLF CLUB, Prescott, Ontario, CA
Address: 461 DIBBLE STREET E, Prescott, Ontario
Summary Report Property
- MKT ID1373516
- Building TypeHouse
- Property TypeSingle Family
- StatusBuy
- Added2 weeks ago
- Bedrooms3
- Bathrooms2
- Area0 sq. ft.
- DirectionNo Data
- Added On01 May 2024
Property Overview
FABULOUS ! CIRCA 1900. FULL OF CHARACTER. LOCATION... OVERLOOKING THE PRESCOTT GOLF COURSE, AND THE ST. LAWRENCE SEAWAY. Lovingly RESTORED AND RENOVATED WITH FAMILY ROOM, BATH, SUNROOM/ verandah, LAUNDRY & Plant space, AND LARGE EAT IN MODERN KITCHEN. LOVELY SUNROOM TO WATCH THE GOLFERS ON THE PGC AND THE SHIPS OF THE ST. LAWRENCE SEAWAY. 3 BEDROOM, 1.5 BATH. FORMAL DINING AND LIVING AREA. Lots of Original features including trims, baseboards, large plank flooring, wide hallways, high ceilings, staircase front and back, and layouts. BEAUTIFUL PERENNIAL FLOWER BEDS. Manicured walkway. SINGLE CAR DETACHED OVERSIZED w REMOTE GARAGE AND DRIVEWAY ON BOUNDARY STREET, WITH LIT and MOTION detected ACCESS To/from BACK DOOR. PARTIALLY FENCED TREED YARD. CHARACTER AND CHARM ALL IN ONE FANTASTIC LOCATION. Recently freshened. A PLEASURE TO SHOW. A MUST SEE. See documents for upgrades and updates. (id:51532)
Tags
| Property Summary |
|---|
| Building |
|---|
| Land |
|---|
| Level | Rooms | Dimensions |
|---|---|---|
| Second level | 4pc Bathroom | 10'11" x 8'4" |
| Primary Bedroom | 11'2" x 15'8" | |
| Bedroom | 13'4" x 9'2" | |
| Bedroom | 14'2" x 14'8" | |
| Other | 4'8" x 5'3" | |
| Main level | Kitchen | 14'6" x 14'11" |
| Dining room | 12'8" x 14'0" | |
| Living room | 12'3" x 16'1" | |
| Sunroom | 6'11" x 14'5" | |
| Laundry room | 10'1" x 14'6" | |
| 2pc Bathroom | 7'4" x 3'0" |
| Features | |||||
|---|---|---|---|---|---|
| Corner Site | Automatic Garage Door Opener | Detached Garage | |||
| Oversize | Gravel | Low | |||
| Wall unit | |||||






























