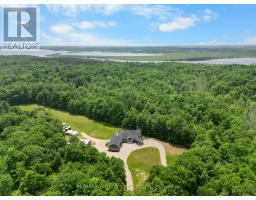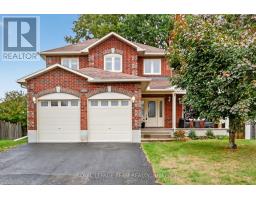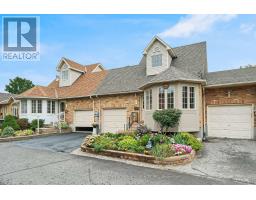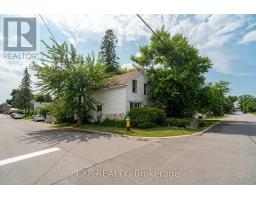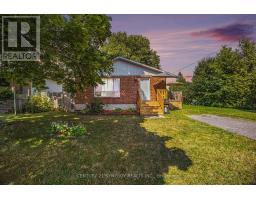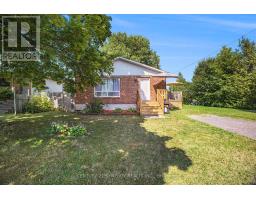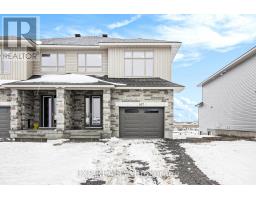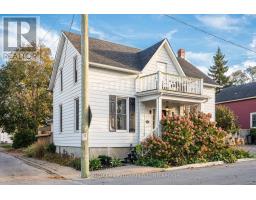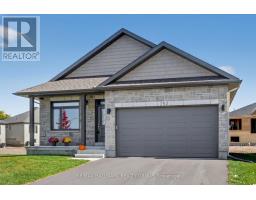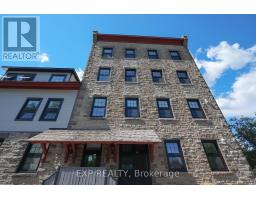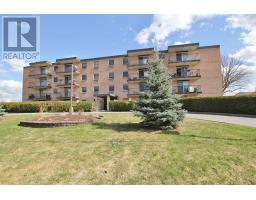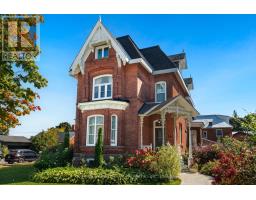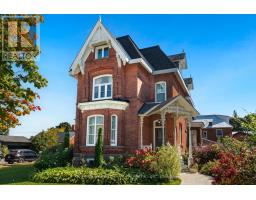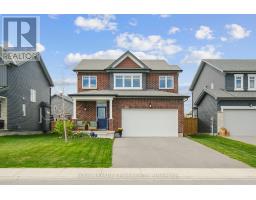38 PATTERSON CRESCENT, Carleton Place, Ontario, CA
Address: 38 PATTERSON CRESCENT, Carleton Place, Ontario
Summary Report Property
- MKT IDX12550734
- Building TypeHouse
- Property TypeSingle Family
- StatusBuy
- Added6 days ago
- Bedrooms3
- Bathrooms3
- Area1100 sq. ft.
- DirectionNo Data
- Added On17 Nov 2025
Property Overview
If you are looking for the perfect neighbourhood and home to raise a family in this may be the one! Situated in one of the prettiest mature subdivisions in Carleton Place walking distance to the hockey rink, downtown shops and restaurants, hospital and the Mississippi River Walk Trail. This family home offers incredible outdoor spaces perfect for entertaining family and friends showcasing a beautiful saltwater heated pool and conversation areas for spending time together. The interior features a cheerful breakfast/sunroom, well organized kitchen space, formal dining area, living room with a bright bay window, master bedroom with 3 piece ensuite, 2 more bedrooms, and all 3 bathrooms have been renovated. If you need more space the basement if finished with a cozy family room ideal for movie nights, a home gym, or just a place for the kids and their friends to chill. Plenty of storage in the utility room and a cute laundry room. With winter parking restrictions the 28x21ft garage and spacious laneway offers plenty of parking for guests or a family with alot of cars. Too many upgrades to mention....roof, windows, pool ,bathrooms, flooring, kitchen reno, lighting, decks,+++24 hour irrevocable on all offers. (id:51532)
Tags
| Property Summary |
|---|
| Building |
|---|
| Land |
|---|
| Level | Rooms | Dimensions |
|---|---|---|
| Second level | Primary Bedroom | 4.29 m x 3.35 m |
| Bedroom 2 | 3.04 m x 2.77 m | |
| Bedroom 3 | 3.04 m x 3.89 m | |
| Basement | Family room | 7.3 m x 3.54 m |
| Utility room | 6.06 m x 3.86 m | |
| Laundry room | 2.41 m x 2.11 m | |
| Main level | Dining room | 2.67 m x 3.32 m |
| Living room | 5.37 m x 3.38 m | |
| Kitchen | 2.5 m x 4.55 m | |
| Eating area | 2.95 m x 3 m |
| Features | |||||
|---|---|---|---|---|---|
| Attached Garage | Garage | Dishwasher | |||
| Dryer | Garage door opener | Stove | |||
| Washer | Refrigerator | Central air conditioning | |||








































