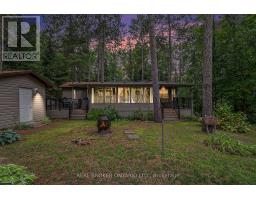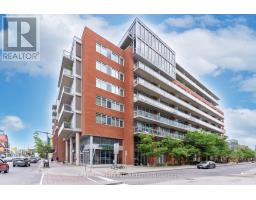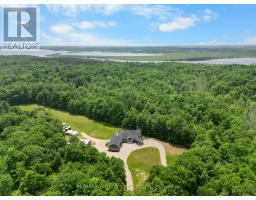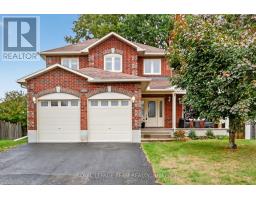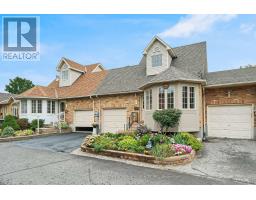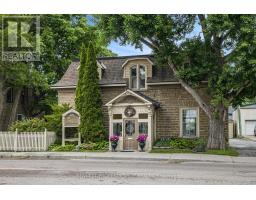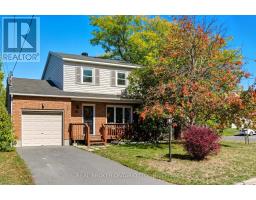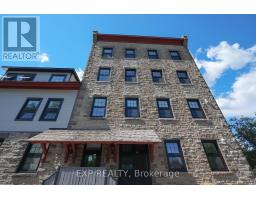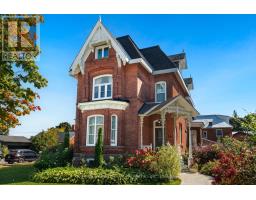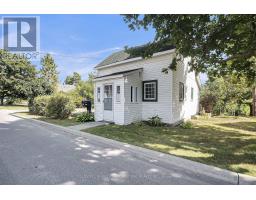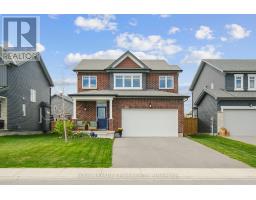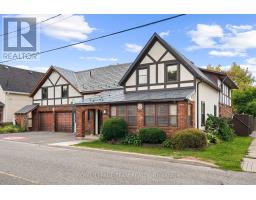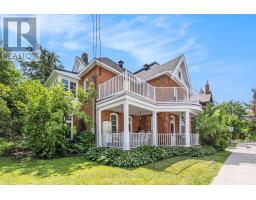90 EMILY STREET, Carleton Place, Ontario, CA
Address: 90 EMILY STREET, Carleton Place, Ontario
Summary Report Property
- MKT IDX12459090
- Building TypeHouse
- Property TypeSingle Family
- StatusBuy
- Added3 days ago
- Bedrooms3
- Bathrooms2
- Area1500 sq. ft.
- DirectionNo Data
- Added On13 Oct 2025
Property Overview
Charming Century Home in the Heart of Carleton Place! Nestled on a quiet corner lot in a mature neighbourhood, this timeless white home with black shutters and a Juliet balcony exudes character and warmth. Just a 2-minute walk to Riverside Park, and around the corner from downtown Carleton Place, you'll enjoy scenic walking trails, a public beach, the canoe club, and a dog park right at your doorstep. Inside, the spacious main floor offers flexible living spaces ideal for a family room, dining area, home office, or playroom. The kitchen features stylish black cabinetry, crown moulding, a shiplap ceiling, and a breakfast bar perfect for morning coffee. The cozy living room centers around a gas fireplace, while the powder room with rich wood accents leads conveniently to the laundry room. Upstairs, you'll find a generous primary bedroom, two additional bedrooms, and a beautifully updated bath complete with a soaker tub and glass-tiled shower. The fully fenced backyard offers a private retreat with a patio for outdoor dining, a firepit, and plenty of space for entertaining. You'll love the attached garage with extra storage a rare find in a home of this era. Recent updates include A/C (2018), Roof (2015), Furnace (2015), and Windows (2015) all providing peace of mind and modern comfort.90 Emily Street is the perfect blend of old-world charm and modern convenience, just steps from the Mississippi River. Don't miss your chance to own this beautifully maintained century home in one of Carleton Places most desirable locations book your private showing today! (id:51532)
Tags
| Property Summary |
|---|
| Building |
|---|
| Level | Rooms | Dimensions |
|---|---|---|
| Second level | Bedroom | 3.6576 m x 3.749 m |
| Bedroom | 3.6576 m x 2.4719 m | |
| Primary Bedroom | 3.9319 m x 4.1148 m | |
| Main level | Kitchen | 4.0234 m x 3.6576 m |
| Family room | 5.2151 m x 3.0815 m | |
| Family room | 3.6576 m x 3.9624 m | |
| Dining room | 2.1671 m x 3.9014 m | |
| Laundry room | 2.8956 m x 2.1671 m | |
| Living room | 4.9682 m x 4.3282 m |
| Features | |||||
|---|---|---|---|---|---|
| Lane | Attached Garage | Garage | |||
| Inside Entry | Alarm System | Blinds | |||
| Dryer | Hood Fan | Stove | |||
| Washer | Refrigerator | Central air conditioning | |||





















































